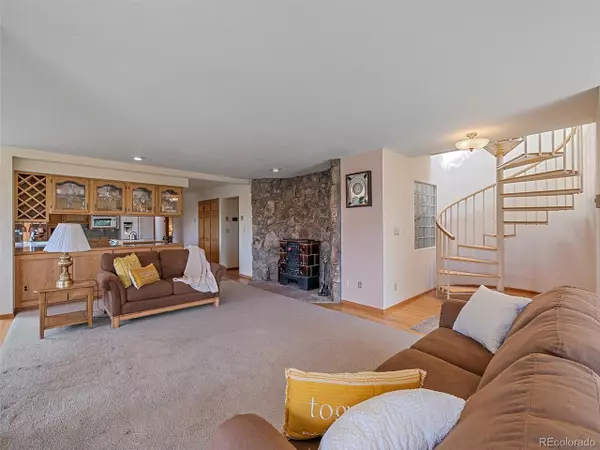$1,263,525
$1,250,000
1.1%For more information regarding the value of a property, please contact us for a free consultation.
3 Beds
3 Baths
3,148 SqFt
SOLD DATE : 06/24/2024
Key Details
Sold Price $1,263,525
Property Type Single Family Home
Sub Type Residential-Detached
Listing Status Sold
Purchase Type For Sale
Square Footage 3,148 sqft
Subdivision Hangen Ranch
MLS Listing ID 3178039
Sold Date 06/24/24
Style Chalet
Bedrooms 3
Full Baths 1
Three Quarter Bath 2
HOA Y/N false
Abv Grd Liv Area 3,148
Originating Board REcolorado
Year Built 1984
Annual Tax Amount $7,264
Lot Size 11.670 Acres
Acres 11.67
Property Description
Situated on a beautiful 12 acre lot, in the Hangen Ranch neighborhood, this secluded property has incredible potential. As you turn down a private road, you will be greeted by the lush meadows of Hangen Ranch. Just beyond the meadow, take in the views as you make your way to the property. Arriving at the house, fill yourself with the incredible peace that this property instills with its privacy and mountain landscape. Inside, on the main floor, you will find the living room adorned with a unique wood burning fireplace, and just beyond that, the dining room and kitchen, along with an additional door to the wrap-around deck, which is surrounded by lilacs. The perfect place to enjoy your morning coffee or afternoon lemonade. With plenty of windows, the rooms are filled with sunshine and provide stunning southern views of the foothills and meadows. Just off the kitchen is the laundry room as well as an entrance to a three car garage which provides a ramp for easy access. Also on the main floor is a bedroom with an attached full bathroom, and a family room, equipped with a Murphy Bed and wood burning fireplace. In addition to the elevator, there are two staircases that will lead you up to the second floor which includes two more bedrooms; the primary suite and a western facing bedroom with its own elevated deck. The primary suite offers a bathroom with walk-in shower and two sinks along with a fireplace and two walk-in closets. Adjacent to this, you will find a large additional bonus room with vaulted ceilings and another balcony. With balconies off of almost every room and an entire wrap-around deck, this home invites you to embrace not only its landscape, but the beauty of mountain lifestyle and the amazing foothills. While the home itself is located at the front of the property, the real hidden treasure of this lot is what lies just beyond the house. Walking into the back yard, the property opens up to a magnificent meadow, with views of Mount Blue Sky and more.
Location
State CO
County Jefferson
Area Suburban Mountains
Zoning A-2
Direction From Buffalo Park Road turn RIGHT onto the dirt part of Buffalo Park Road. Less than 1 mile up turn R on Sunset Hill Road. GPS will get you almost there. Go PAST the new construction and then stay LEFT on the paved driveway. Follow directionals.
Rooms
Primary Bedroom Level Upper
Bedroom 2 Main
Bedroom 3 Upper
Interior
Interior Features Eat-in Kitchen, Open Floorplan, Pantry, Walk-In Closet(s), Kitchen Island
Heating Baseboard, Wood Stove
Cooling Ceiling Fan(s)
Fireplaces Type Insert, 2+ Fireplaces, Living Room, Family/Recreation Room Fireplace
Fireplace true
Window Features Window Coverings,Bay Window(s),Skylight(s),Double Pane Windows
Appliance Down Draft, Self Cleaning Oven, Dishwasher, Refrigerator, Washer, Dryer, Microwave, Trash Compactor, Freezer, Water Softener Owned, Water Purifier Owned, Disposal
Laundry Main Level
Exterior
Exterior Feature Gas Grill, Balcony
Garage Spaces 3.0
Utilities Available Electricity Available, Propane, Cable Available
Waterfront false
View Mountain(s), Foothills View, Plains View
Roof Type Composition
Present Use Horses
Street Surface Dirt
Handicap Access Accessible Approach with Ramp, Accessible Elevator Installed
Porch Patio, Deck
Building
Lot Description Gutters, Irrigation Well Excluded, Rolling Slope, Rock Outcropping, Meadow
Faces Southeast
Story 2
Foundation Slab
Sewer Septic, Septic Tank
Water Well
Level or Stories Two
Structure Type Wood/Frame,Stone,Stucco,Concrete
New Construction false
Schools
Elementary Schools Wilmot
Middle Schools Evergreen
High Schools Evergreen
School District Jefferson County R-1
Others
Senior Community false
SqFt Source Assessor
Special Listing Condition Private Owner
Read Less Info
Want to know what your home might be worth? Contact us for a FREE valuation!

Our team is ready to help you sell your home for the highest possible price ASAP


“My job is to find and attract mastery-based agents to the office, protect the culture, and make sure everyone is happy! ”
201 Coffman Street # 1902, Longmont, Colorado, 80502, United States






