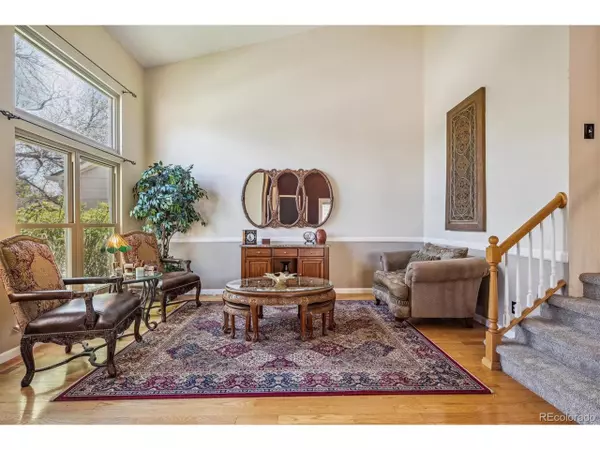$462,000
$450,000
2.7%For more information regarding the value of a property, please contact us for a free consultation.
3 Beds
2 Baths
1,240 SqFt
SOLD DATE : 06/24/2024
Key Details
Sold Price $462,000
Property Type Single Family Home
Sub Type Residential-Detached
Listing Status Sold
Purchase Type For Sale
Square Footage 1,240 sqft
Subdivision Seven Hills
MLS Listing ID 3815390
Sold Date 06/24/24
Bedrooms 3
Full Baths 1
Three Quarter Bath 1
HOA Y/N false
Abv Grd Liv Area 1,240
Originating Board REcolorado
Year Built 1985
Annual Tax Amount $2,020
Lot Size 6,534 Sqft
Acres 0.15
Property Description
Pride of ownership abounds in this little beauty! Your pickiest Buyers will love this immaculate and handsomely updated home in Seven Hill with views of the Rocky Mountains and the Denver front range! Nearby parks and mature trees throughout the neighborhood on a very quiet block. Large sunny living room complete with beautiful hardwood flooring, tons of natural light and vaulted ceilings flowing into a nice informal dining room and updated kitchen. Immaculate kitchen boasts beautiful cherry cabinets, newer stainless appliances, slab granite countertops, hardwood flooring and crown detail. Sliding door to private deck & patio and huge fully fenced park-like yard including shed. Lower-level family room with new carpet, great for entertaining & rich fireplace with second slider to yard. Lower level laundry closet which holds a side-by-side washer/dryer included. Lower level bedroom and 3/4 shower bath in nice condition! Upper level boasts a sunny and bright master bedroom complete with new carpet, upgraded windows + mountain VIEWS & spacious closet. Full tub/shower hall bath offers total update. Granite countertops, tile flooring and shower surround. 3rd bedrooms offer new carpet with a huge walk-in closet & lots of natural light. Awesome large fully fenced backyard with garden beds, huge patio great for entertaining and summer evenings or morning coffee. Access through garage service door to a nice 2-car garage-great storage for life's stuff and sunny driveway. New interior paint throughout with current colors make this a little gem! Easy access to I-225, a snap to the airport or a night out in DTC. Tons of conveniences to shops, dining, parks and trails! Hurry your dream home awaits and this one won't last!
Location
State CO
County Arapahoe
Area Metro Denver
Zoning SFR
Rooms
Other Rooms Outbuildings
Basement Crawl Space
Primary Bedroom Level Upper
Master Bedroom 12x11
Bedroom 2 Upper 9x11
Bedroom 3 Lower 11x9
Interior
Interior Features Eat-in Kitchen, Cathedral/Vaulted Ceilings, Open Floorplan, Pantry
Heating Forced Air
Cooling Central Air, Ceiling Fan(s)
Window Features Double Pane Windows
Appliance Self Cleaning Oven, Dishwasher, Refrigerator, Washer, Dryer, Microwave, Disposal
Laundry Lower Level
Exterior
Garage Spaces 2.0
Fence Fenced
Utilities Available Natural Gas Available
Waterfront false
View Mountain(s)
Roof Type Composition
Street Surface Paved
Porch Patio, Deck
Building
Lot Description Gutters, Lawn Sprinkler System
Faces East
Story 3
Foundation Slab
Sewer City Sewer, Public Sewer
Level or Stories Tri-Level
Structure Type Brick/Brick Veneer,Wood Siding,Concrete
New Construction false
Schools
Elementary Schools Arrowhead
Middle Schools Horizon
High Schools Smoky Hill
School District Cherry Creek 5
Others
Senior Community false
Special Listing Condition Private Owner
Read Less Info
Want to know what your home might be worth? Contact us for a FREE valuation!

Our team is ready to help you sell your home for the highest possible price ASAP

Bought with Century 21 Bear Facts Realty

“My job is to find and attract mastery-based agents to the office, protect the culture, and make sure everyone is happy! ”
201 Coffman Street # 1902, Longmont, Colorado, 80502, United States






