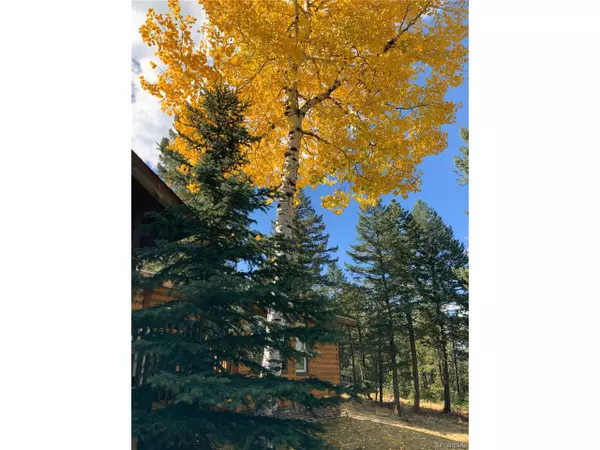$735,000
$749,999
2.0%For more information regarding the value of a property, please contact us for a free consultation.
2 Beds
2 Baths
1,132 SqFt
SOLD DATE : 06/25/2024
Key Details
Sold Price $735,000
Property Type Single Family Home
Sub Type Residential-Detached
Listing Status Sold
Purchase Type For Sale
Square Footage 1,132 sqft
Subdivision Stanley Park 1St Add
MLS Listing ID 1607782
Sold Date 06/25/24
Style Chalet,Ranch
Bedrooms 2
Three Quarter Bath 2
HOA Y/N false
Abv Grd Liv Area 1,132
Originating Board REcolorado
Year Built 1952
Annual Tax Amount $3,462
Lot Size 1.580 Acres
Acres 1.58
Property Description
Two houses for a total of 1935 sq ft, 3 bdrms 3 baths. Square Footage is approx 1132 for Main house and 803 for guest cabin (ADU), all set on 1.58 beautiful acres! Rustic charm close in to downtown Evergreen! So many trees it feels like you are in a Forest! Privacy and quiet abounds. In the main house, every window looks out to beautiful green trees and a mountain view out of the front. Windows are overly large, including six bay windows, feeling like you are bringing the woods inside. Large rock fireplace in kitchen, with back wall exposed in family room, with a wood stove, for cozy winter nights. Hardwood floors in Kitchen and 2nd bedroom.
Enjoy cooking in your extra large open kitchen, with oversized 7ft long granite kitchen island, with granite countertops and newer stainless steel appliance and Smart Oven. Sunny Bay window over the kitchen sink for herbs/ plants. Ponderosa Pine paneling on kitchen walls and is whitewashed on vaulted ceiling. Two paddle fans, kitchen and living room .Bathrooms are remodeled with tile floors and bronze faucets. Large second bath has a rare white claw foot tub, for soaking in!
Large front porch, covered over entrance to the door, for easy entrance when snowing or raining. Attic space for storage off Kitchen.
The guest cabin, also has a rock fireplace with insert, as well as a pellet stove installed approx 2019. Electrical was redone 2017 and plumbing approx 2021 with new faucets. Two holding tanks for water, with a hot water heater. A 1 bdrm & 1 bathroom, with composting toilet, shower and sink. Full kitchen with refrigerator, oven/stove, cabinets and sink.
Two outbuildings, a storage shed and a greenhouse frame with irrigation pipes. Just complete with acrylic sides and roof.
French drain behind house for runoff.
Text Agent to confirm showing appointment. Buyer to verify square footage.
Location
State CO
County Jefferson
Area Suburban Mountains
Zoning MR-3
Direction Hwy 73 from downtown Evergreen, 1st Left after Fire Station, to Little Cub Creek. It changes to Stanley Park going up Bear Mtn, then 1st right, after all curves. Straight, then sharp curve to right, first driveway on left. Guest cabin is first, then main house. Lockbox on front door.
Rooms
Other Rooms Outbuildings
Basement Crawl Space
Primary Bedroom Level Main
Master Bedroom 12x11
Bedroom 2 Main 9x11
Interior
Interior Features Eat-in Kitchen, Cathedral/Vaulted Ceilings, Kitchen Island
Heating Forced Air, Wood Stove
Cooling Ceiling Fan(s)
Fireplaces Type Free Standing, Insert, 2+ Fireplaces, Pellet Stove
Fireplace true
Window Features Window Coverings,Bay Window(s),Double Pane Windows
Appliance Self Cleaning Oven, Dishwasher, Refrigerator, Washer, Dryer, Microwave, Disposal
Exterior
Utilities Available Electricity Available, Propane, Cable Available
Waterfront false
View Mountain(s), Foothills View
Roof Type Fiberglass
Street Surface Dirt
Porch Patio
Building
Lot Description Wooded
Faces North
Story 1
Sewer Septic, Septic Tank
Water Well
Level or Stories One
Structure Type Stone,Log
New Construction false
Schools
Elementary Schools Wilmot
Middle Schools Evergreen
High Schools Evergreen
School District Jefferson County R-1
Others
Senior Community false
SqFt Source Assessor
Special Listing Condition Private Owner
Read Less Info
Want to know what your home might be worth? Contact us for a FREE valuation!

Our team is ready to help you sell your home for the highest possible price ASAP

Bought with Mountain Metro Real Estate and Development, Inc

“My job is to find and attract mastery-based agents to the office, protect the culture, and make sure everyone is happy! ”
201 Coffman Street # 1902, Longmont, Colorado, 80502, United States






