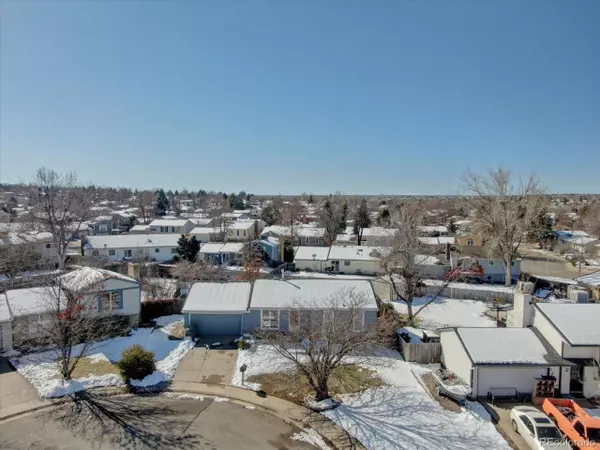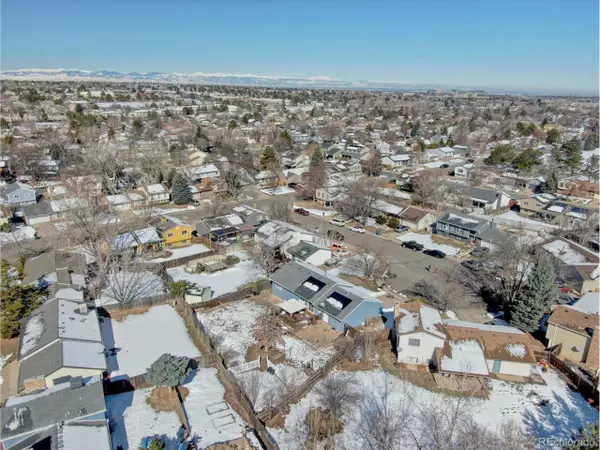$428,000
$425,000
0.7%For more information regarding the value of a property, please contact us for a free consultation.
3 Beds
1 Bath
1,028 SqFt
SOLD DATE : 06/26/2024
Key Details
Sold Price $428,000
Property Type Single Family Home
Sub Type Residential-Detached
Listing Status Sold
Purchase Type For Sale
Square Footage 1,028 sqft
Subdivision Kingsborough Knolls
MLS Listing ID 7427299
Sold Date 06/26/24
Style Ranch
Bedrooms 3
Full Baths 1
HOA Y/N false
Abv Grd Liv Area 1,028
Originating Board REcolorado
Year Built 1979
Annual Tax Amount $2,130
Lot Size 10,018 Sqft
Acres 0.23
Property Description
Receive 2% of your loan amount towards your closing costs! This nicely remodeled property qualifies for a Community Reinvestment Act loan. No income limit. This is not lender specific; it is the property that qualifies for this based on its location. Use the lender listed here or if you already have one that offers this loan, that is fine. Call me for more information or google Federal Reserve Board - Community Reinvestment Act (CRA). An updated and remodeled ranch on a huge lot nestled on a welcoming cul-de-sac just two blocks from Rocky Ridge Park. Beautifully remodeled kitchen with solid Alder cabinets, soft close drawers and doors, built-in spice rack, built-in shelves in lower cabinets, under cabinet lighting, quartz countertops, gorgeous tile flooring and newer appliances. Extended hardwood in the family room and down the main hallway. Brand new carpet in all three bedrooms. Tile floors in the kitchen and bathroom. NO HOA FEES AND LOW PROPERTY TAXES. ROOFTOP SOLAR FOR LOW ELECTRIC BILLS. Walk to Rocky Ridge Park with 13+ Acres with Basketball Courts, Playground, Shade Structure, Barbeque Grills, Restroom, Fields, Shelter, Non- programmed Turf Field. This home is graced with an abundance of natural light throughout, making it a warm and welcoming home. Very few properties, especially in this price point are in this condition. The exterior was just painted in 2023, carpet is brand new, kitchen appliances are just over one year old, much of the interior was recently painted, hot water heater is approx. 2 years old.
Location
State CO
County Arapahoe
Area Metro Denver
Rooms
Basement Crawl Space
Primary Bedroom Level Main
Bedroom 2 Main
Bedroom 3 Main
Interior
Interior Features Eat-in Kitchen, Pantry, Walk-In Closet(s)
Heating Forced Air
Cooling Ceiling Fan(s)
Fireplaces Type Free Standing, Electric, Family/Recreation Room Fireplace, Single Fireplace
Fireplace true
Window Features Window Coverings
Appliance Self Cleaning Oven, Dishwasher, Refrigerator, Washer, Dryer, Microwave, Disposal
Laundry Main Level
Exterior
Garage Oversized
Garage Spaces 2.0
Fence Fenced
Utilities Available Natural Gas Available, Electricity Available, Cable Available
Waterfront false
Roof Type Composition
Street Surface Paved
Handicap Access Level Lot, No Stairs
Porch Deck
Building
Lot Description Gutters, Cul-De-Sac, Level
Story 1
Sewer City Sewer, Public Sewer
Water City Water
Level or Stories One
Structure Type Wood/Frame,Wood Siding,Concrete
New Construction false
Schools
Elementary Schools Iowa
Middle Schools Mrachek
High Schools Gateway
School District Adams-Arapahoe 28J
Others
Senior Community false
SqFt Source Assessor
Special Listing Condition Private Owner
Read Less Info
Want to know what your home might be worth? Contact us for a FREE valuation!

Our team is ready to help you sell your home for the highest possible price ASAP


“My job is to find and attract mastery-based agents to the office, protect the culture, and make sure everyone is happy! ”
201 Coffman Street # 1902, Longmont, Colorado, 80502, United States






