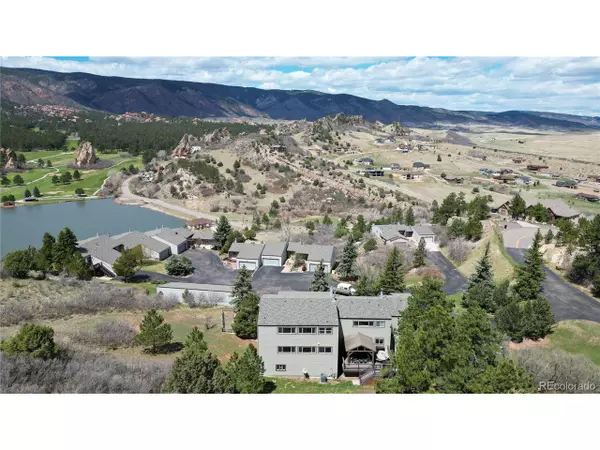$650,000
$679,900
4.4%For more information regarding the value of a property, please contact us for a free consultation.
3 Beds
3 Baths
2,542 SqFt
SOLD DATE : 06/26/2024
Key Details
Sold Price $650,000
Property Type Townhouse
Sub Type Attached Dwelling
Listing Status Sold
Purchase Type For Sale
Square Footage 2,542 sqft
Subdivision Echo Hills
MLS Listing ID 9762493
Sold Date 06/26/24
Bedrooms 3
Full Baths 1
Half Baths 1
Three Quarter Bath 1
HOA Fees $348/mo
HOA Y/N true
Abv Grd Liv Area 2,300
Originating Board REcolorado
Year Built 1973
Annual Tax Amount $3,912
Lot Size 2,178 Sqft
Acres 0.05
Property Description
Welcome to your new sanctuary nestled in the serene Echo Hills community of Perry Park! This beautifully updated townhome boasts over 2,200 sqft of luxurious living space, featuring 3 bedrooms & 3 bathrooms. As you enter this home's main level, you'll be greeted by the inviting warmth of stunning hardwood flooring that flows seamlessly throughout, creating an elegant ambiance. The heart of the home is the spacious kitchen, recently renovated to perfection w/high quality cabinetry, granite countertops, gleaming stainless steel appliances, and cabinet pantry space. Experience ultimate comfort in the living room featuring hardwood flooring & a charming gas fireplace w/ a brick surround & wood mantle. Step through the sliding doors onto the expansive covered balcony boasting breathtaking views of Perry Park Golf Course, majestic mountains, & iconic red-rock formations. The upper level of this home features the primary bedroom suite, a serene sanctuary adorned with floor-to-ceiling sliding glass doors that open onto the upper balcony, an en-suite updated bathroom & two additional bedrooms with an updated en-suite full bathroom. Embrace the Colorado lifestyle on one of two private balconies, perfect for enjoying morning coffee or sunsets with panoramic views of the surrounding landscape including Perry Park Golf Course, mountains, and red-rock formations. Located in one of the most desirable Douglas County Golf communities, Perry Park Golf Course is highly rated & recent winner of the coveted CAGGY awards from Colorado Avid Golfer. Perry Park boasts acres of open space, hiking trails, horse stables & stunning red rock formations & it is only 5 minutes from Douglas County's new Sandstone Ranch Open Space/Trails. Secluded but not isolated, this remarkable home is only 20 minutes to Castle Rock & 40 minutes to DTC or Colorado Springs. Make sure to view the aerial video at: https://vimeo.com/936317927 & the Matterport 3D tour at: https://my.matterport.com/show/?m=kLeRT7NoYLA
Location
State CO
County Douglas
Community Fitness Center
Area Metro Denver
Zoning SR
Direction From Highway 105 (AKA Perry Park Rd) Turn west onto Red Rock Dr. At the 'Y' in the road (horse stables will be on your left), turn right onto Perry Park Blvd. Follow to Country Club Drive and go right. Continue and the road will curve around to Echo Gap Road. Once in the Echo Hills complex, take the 1st right and go straight, last townhouse on the left (Unit #9). Look for the elk statue.
Rooms
Primary Bedroom Level Upper
Master Bedroom 15x16
Bedroom 2 Upper 19x11
Bedroom 3 Upper 13x16
Interior
Interior Features Eat-in Kitchen, Open Floorplan, Pantry, Walk-In Closet(s), Kitchen Island
Heating Forced Air
Cooling Central Air, Ceiling Fan(s)
Fireplaces Type Gas, Gas Logs Included, Living Room, Single Fireplace
Fireplace true
Window Features Window Coverings
Appliance Self Cleaning Oven, Double Oven, Dishwasher, Refrigerator, Washer, Dryer, Microwave, Disposal
Laundry Upper Level
Exterior
Exterior Feature Balcony
Parking Features Heated Garage, Oversized
Garage Spaces 4.0
Community Features Fitness Center
Utilities Available Natural Gas Available, Electricity Available
View Mountain(s), Plains View
Roof Type Composition
Street Surface Paved
Porch Patio, Deck
Building
Lot Description Cul-De-Sac, Corner Lot, On Golf Course, Abuts Private Open Space
Story 2
Foundation Slab
Sewer City Sewer, Public Sewer
Water City Water
Level or Stories Two
Structure Type Wood/Frame,Vinyl Siding
New Construction false
Schools
Elementary Schools Larkspur
Middle Schools Castle Rock
High Schools Castle View
School District Douglas Re-1
Others
HOA Fee Include Snow Removal,Maintenance Structure
Senior Community false
SqFt Source Other
Special Listing Condition Private Owner
Read Less Info
Want to know what your home might be worth? Contact us for a FREE valuation!

Our team is ready to help you sell your home for the highest possible price ASAP

“My job is to find and attract mastery-based agents to the office, protect the culture, and make sure everyone is happy! ”
201 Coffman Street # 1902, Longmont, Colorado, 80502, United States






