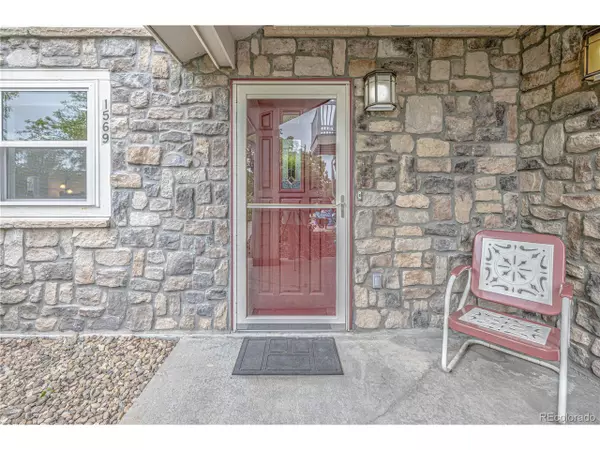$429,000
$435,000
1.4%For more information regarding the value of a property, please contact us for a free consultation.
3 Beds
3 Baths
1,917 SqFt
SOLD DATE : 07/02/2024
Key Details
Sold Price $429,000
Property Type Townhouse
Sub Type Attached Dwelling
Listing Status Sold
Purchase Type For Sale
Square Footage 1,917 sqft
Subdivision North Peak
MLS Listing ID 1924404
Sold Date 07/02/24
Bedrooms 3
Full Baths 2
Half Baths 1
HOA Fees $325/mo
HOA Y/N true
Abv Grd Liv Area 1,917
Originating Board REcolorado
Year Built 2003
Annual Tax Amount $2,122
Lot Size 1,306 Sqft
Acres 0.03
Property Description
Don't miss out on this amazing opportunity to own a townhome with an ATTACHED 2-CAR GARAGE in the North Peak community! This home features 3 bedrooms, 2.5 bathrooms and has 1917 sqft! This property is move-in ready, complete with a fresh coat of PAINT and BRAND NEW CARPET throughout! You'll love the spacious feel of the 9-foot high ceilings on the first floor, which includes a convenient bathroom for guests, an inviting family room with a three-sided fireplace, a dining area, and a well-equipped kitchen complete with INCLUDED APPLIANCES and granite countertops! You'll also find a fully-fenced patio which gives that bit of extra privacy. The primary bedroom features access to a balcony and an ensuite bathroom, with the convenience of upstairs laundry and INCLUDED WASHER/DRYER. An AMAZING FEATURE is the LARGE MULTIPURPOSE BONUS ROOM which is perfect for recreation, exercise, theater, storage or a children's play area! MUST SEE!!! Great location puts Rotary Park, Westview Elementary, and the 400-acre Northwest Open Space just steps from your front door not to mention being close to shopping and restaurants! Prost Brewing is only 5 minutes away!
Don't miss your chance to view this lovely townhome - it's an attractive option worth checking out!
No agent no problem-I'm happy to help! Call/Text Ashley Bremmer at 720-938-0486.
Several updates have been made which include new sink faucets and shower slider in the primary bathroom. New toilets. New carpet and paint throughout. Many new windows throughout and all new blinds. New garage door and opener. Roof was replaced in 2018 and is covered by the HOA!
Location
State CO
County Adams
Area Metro Denver
Direction You can park on Roseanna Dr. right in front of the steps that take you to the property. Go up the steps and go left to the front door.
Rooms
Primary Bedroom Level Upper
Master Bedroom 16x13
Bedroom 2 Upper 13x10
Bedroom 3 Upper 12x9
Interior
Interior Features Open Floorplan, Walk-In Closet(s)
Heating Forced Air
Cooling Central Air, Ceiling Fan(s)
Fireplaces Type Single Fireplace
Fireplace true
Window Features Double Pane Windows
Appliance Self Cleaning Oven, Dishwasher, Refrigerator, Washer, Dryer, Microwave, Disposal
Laundry Upper Level
Exterior
Garage Spaces 2.0
Fence Partial
Utilities Available Natural Gas Available, Electricity Available, Cable Available
Waterfront false
Roof Type Composition
Street Surface Paved
Porch Patio
Building
Story 2
Sewer City Sewer, Public Sewer
Water City Water
Level or Stories Two
Structure Type Wood/Frame
New Construction false
Schools
Elementary Schools Westview
Middle Schools Silver Hills
High Schools Northglenn
School District Adams 12 5 Star Schl
Others
HOA Fee Include Trash,Snow Removal,Maintenance Structure
Senior Community false
SqFt Source Assessor
Special Listing Condition Private Owner
Read Less Info
Want to know what your home might be worth? Contact us for a FREE valuation!

Our team is ready to help you sell your home for the highest possible price ASAP

Bought with RE/MAX Professionals

“My job is to find and attract mastery-based agents to the office, protect the culture, and make sure everyone is happy! ”
201 Coffman Street # 1902, Longmont, Colorado, 80502, United States






