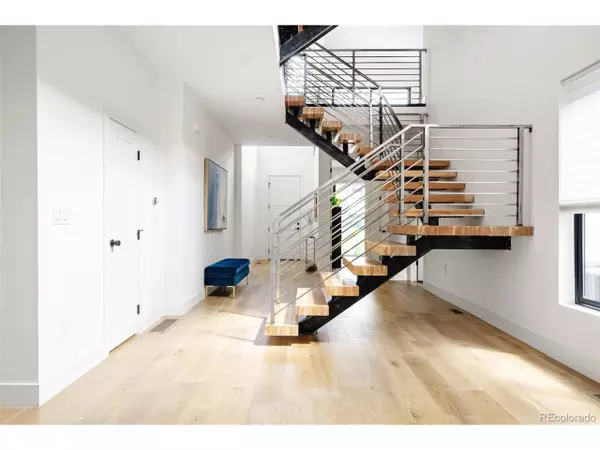$2,250,000
$2,250,000
For more information regarding the value of a property, please contact us for a free consultation.
4 Beds
5 Baths
4,232 SqFt
SOLD DATE : 07/08/2024
Key Details
Sold Price $2,250,000
Property Type Single Family Home
Sub Type Residential-Detached
Listing Status Sold
Purchase Type For Sale
Square Footage 4,232 sqft
Subdivision West Highland
MLS Listing ID 3537639
Sold Date 07/08/24
Style Contemporary/Modern
Bedrooms 4
Full Baths 3
Half Baths 2
HOA Y/N false
Abv Grd Liv Area 4,232
Originating Board REcolorado
Year Built 2019
Annual Tax Amount $10,592
Lot Size 6,534 Sqft
Acres 0.15
Property Description
Indulge in the impeccable craftsmanship of this modern residence designed by Work Shop Colorado. Picturesque landscaping surrounds the striking exterior, inviting entry further inside to an open floorplan bathed in sheer luminosity. Enjoy quiet work-from-home days in a bright office w/ outdoor access to a front patio. Contemporary lighting crowns the dining area extending into a chef's kitchen boasting high-end appliances and dual islands. Vaulted ceilings draw the eyes upward in the great room grounded by a floor-to-ceiling fireplace. Vast walls of glass open to a tranquil backyard oasis complete w/ a patio, hot tub and a fountain. An open staircase ascends to a luxe primary suite boasting a private balcony, a large walk-in closet and a spa-like bath. Entertainers delight in a third-floor flex space w/ a wet bar and access to a rooftop deck flaunting sprawling mountain views and a firepit. Poised in a coveted West Highland location, this home offers walkable proximity to numerous restaurants, shopping + farmers market in Highland Square, Sloans Lake, Edgewater and Tennyson.
Location
State CO
County Denver
Area Metro Denver
Zoning U-SU-C
Rooms
Primary Bedroom Level Upper
Bedroom 2 Upper
Bedroom 3 Upper
Bedroom 4 Upper
Interior
Interior Features Study Area, Eat-in Kitchen, Open Floorplan, Walk-In Closet(s), Loft, Wet Bar, Kitchen Island
Heating Forced Air
Cooling Central Air, Ceiling Fan(s)
Fireplaces Type Living Room, Single Fireplace
Fireplace true
Window Features Window Coverings,Double Pane Windows
Appliance Dishwasher, Refrigerator, Bar Fridge, Microwave, Disposal
Laundry Upper Level
Exterior
Exterior Feature Balcony, Hot Tub Included
Garage Spaces 2.0
Fence Fenced
Utilities Available Electricity Available, Cable Available
Waterfront false
View Mountain(s)
Roof Type Composition,Flat
Street Surface Paved
Handicap Access Level Lot
Porch Patio, Deck
Building
Lot Description Gutters, Level
Faces North
Story 3
Sewer City Sewer, Public Sewer
Water City Water
Level or Stories Three Or More
Structure Type Wood/Frame,Brick/Brick Veneer,Wood Siding,Cedar/Redwood
New Construction false
Schools
Elementary Schools Edison
Middle Schools Skinner
High Schools North
School District Denver 1
Others
Senior Community false
SqFt Source Assessor
Special Listing Condition Private Owner
Read Less Info
Want to know what your home might be worth? Contact us for a FREE valuation!

Our team is ready to help you sell your home for the highest possible price ASAP


“My job is to find and attract mastery-based agents to the office, protect the culture, and make sure everyone is happy! ”
201 Coffman Street # 1902, Longmont, Colorado, 80502, United States






