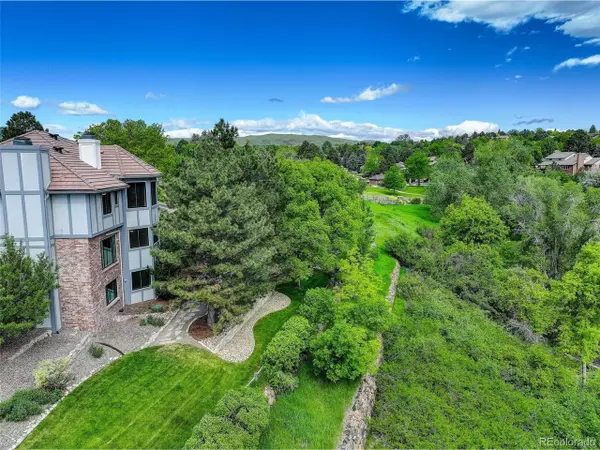$1,445,000
$1,495,000
3.3%For more information regarding the value of a property, please contact us for a free consultation.
5 Beds
5 Baths
4,889 SqFt
SOLD DATE : 07/10/2024
Key Details
Sold Price $1,445,000
Property Type Single Family Home
Sub Type Residential-Detached
Listing Status Sold
Purchase Type For Sale
Square Footage 4,889 sqft
Subdivision Heritage West
MLS Listing ID 6528415
Sold Date 07/10/24
Bedrooms 5
Full Baths 1
Half Baths 1
Three Quarter Bath 3
HOA Fees $101/ann
HOA Y/N true
Abv Grd Liv Area 3,457
Originating Board REcolorado
Year Built 1995
Annual Tax Amount $8,372
Lot Size 0.460 Acres
Acres 0.46
Property Description
Welcome to this stunning 5 bed/5 bath home nestled at the end of a peaceful cul-de-sac. Surrounded by serene landscaping, additional ambient lighting on all; steps, outdoor kitchen, two gas fire pits, and a relaxing pond with a waterfall, this home truly offers a retreat-like atmosphere. With no back neighbors and being backed up to open space, you'll feel completely at ease in this tranquil setting. Inside, you'll find the home has been tastefully updated (Including but not limited to; Interior finish Cake batter drywall finish celling and walls 2018, Repainted in 2021, Mater All exterior light fixtures installed 2022, new fence installed 2022-backyard, bathrooms & kitchen with all new appliances 2017, Exterior upper deck 2021, Backyard concrete and design 2021, Exterior paint 2021, Radon system installed 2016, new furnace main house installed 2018, basement installed 2023) The upgrades added into this property will provide peace of mind with its new roof, new Berkshire Elite windows, new furnace, and 2 new tankless water heaters. The open floor plan, high ceilings, grand entry, and huge primary suite further add to the spacious ambiance and provide plenty of room for spending quality time together. The home also features a 3 car oversized garage with ample storage throughout. The beautiful, updated kitchen is perfect for entertaining with attached living room, an eat-in breakfast nook. The kitchen has new smart stainless steel appliances, a wet bar and separate coffee bar too. From the amazing views to the vast amenities offered, including parks, a pool, wide paths throughout neighborhood, trails, transportation, and more, this home truly has it all! Book your showing today, this one will go fast! Book your showing today, this one will go fast!
Location
State CO
County Jefferson
Community Clubhouse, Tennis Court(S), Pool, Park, Hiking/Biking Trails
Area Metro Denver
Direction From Jewell, South on West Asbury Ave. From W. Ashbury Ave, left or NE on South Queen Street home is end of cul-de-sac
Rooms
Primary Bedroom Level Upper
Bedroom 2 Upper
Bedroom 3 Upper
Bedroom 4 Upper
Bedroom 5 Basement
Interior
Interior Features Study Area, Eat-in Kitchen, Cathedral/Vaulted Ceilings, Open Floorplan, Walk-In Closet(s), Wet Bar, Jack & Jill Bathroom, Kitchen Island
Heating Forced Air, Hot Water
Cooling Central Air, Room Air Conditioner, Ceiling Fan(s)
Fireplaces Type 2+ Fireplaces, Living Room, Family/Recreation Room Fireplace, Basement
Fireplace true
Window Features Double Pane Windows,Triple Pane Windows
Appliance Self Cleaning Oven, Dishwasher, Refrigerator, Bar Fridge, Washer, Dryer, Microwave, Disposal
Laundry Main Level
Exterior
Exterior Feature Gas Grill
Garage Oversized
Garage Spaces 3.0
Community Features Clubhouse, Tennis Court(s), Pool, Park, Hiking/Biking Trails
Utilities Available Natural Gas Available
Waterfront false
View Foothills View, Plains View
Roof Type Concrete
Street Surface Paved
Porch Patio, Deck
Parking Type Oversized
Building
Lot Description Gutters, Wooded
Faces West
Story 2
Sewer City Sewer, Public Sewer
Water City Water
Level or Stories Two
Structure Type Wood/Frame,Brick/Brick Veneer,Concrete
New Construction false
Schools
Elementary Schools Devinny
Middle Schools Dunstan
High Schools Green Mountain
School District Jefferson County R-1
Others
HOA Fee Include Trash
Senior Community false
SqFt Source Assessor
Special Listing Condition Private Owner
Read Less Info
Want to know what your home might be worth? Contact us for a FREE valuation!

Our team is ready to help you sell your home for the highest possible price ASAP


“My job is to find and attract mastery-based agents to the office, protect the culture, and make sure everyone is happy! ”
201 Coffman Street # 1902, Longmont, Colorado, 80502, United States






