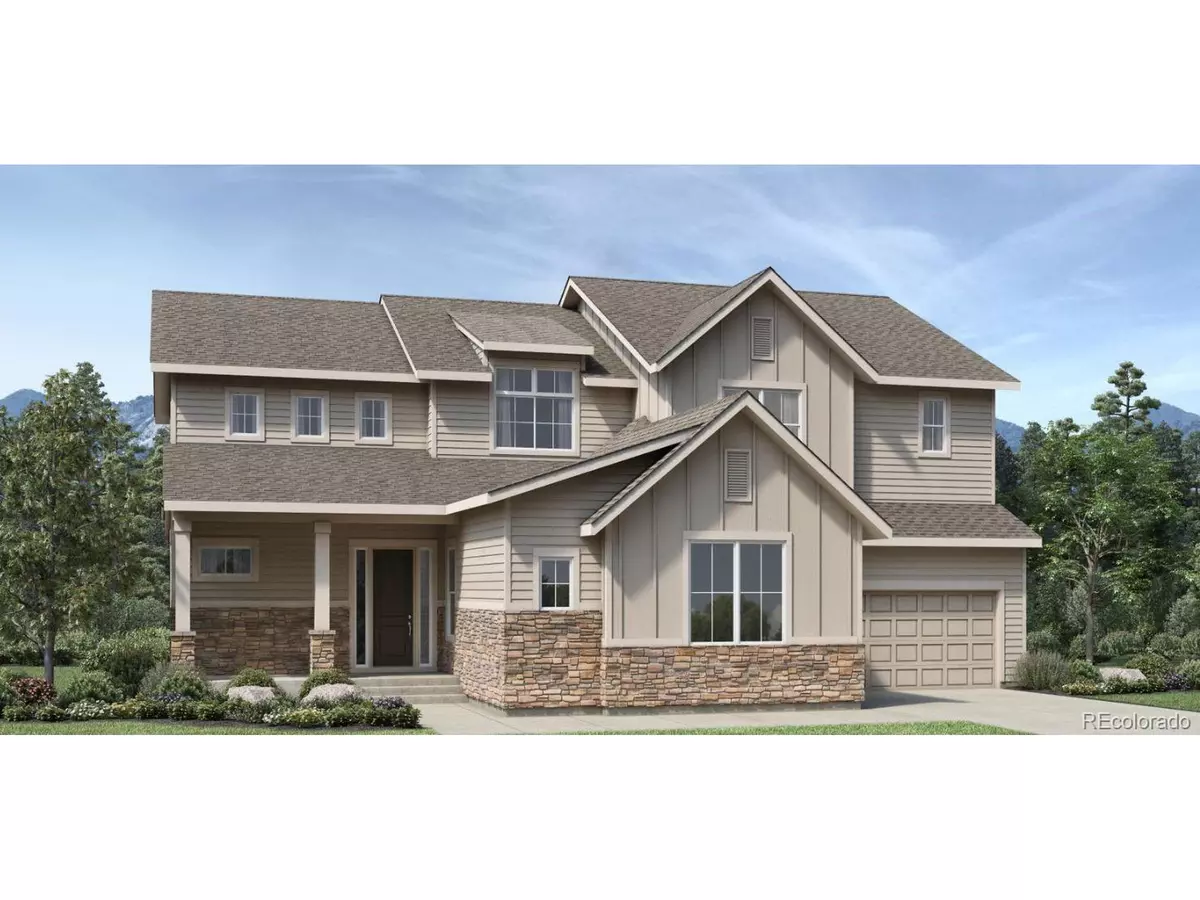$958,000
$975,000
1.7%For more information regarding the value of a property, please contact us for a free consultation.
4 Beds
5 Baths
3,587 SqFt
SOLD DATE : 07/11/2024
Key Details
Sold Price $958,000
Property Type Single Family Home
Sub Type Residential-Detached
Listing Status Sold
Purchase Type For Sale
Square Footage 3,587 sqft
Subdivision Montaine
MLS Listing ID 7052779
Sold Date 07/11/24
Bedrooms 4
Full Baths 4
Half Baths 1
HOA Fees $150/mo
HOA Y/N true
Abv Grd Liv Area 3,587
Originating Board REcolorado
Year Built 2024
Annual Tax Amount $9,750
Lot Size 9,147 Sqft
Acres 0.21
Property Description
NEW Toll Brothers home, Ready Now! Take advantage of our limited time financing promotion available offering a 4.25% first year rate 2/1 buydown program.
Modern luxury meets elegant design in this stunning Ralston home design. As you enter the home, you'll love the elegant two-story foyer and 20' two story ceilings. The well-designed kitchen features an oversized center island, Kitchen-Aid appliances, abundant Mastercraft cabinetry, butler's pantry, and a walk-in pantry. The spacious great room features a stylish gas fireplace and large windows infusing the space with natural light. Take in the fresh air with the 15' expansive stacking door and expanded covered patio.
Upstairs the spacious primary bedroom enjoys dual walk-in closets, and a spa-like bathroom with dual-sink vanity, complete with a luxe glass-enclosed shower, and a free-standing soaking tub. You'll enjoy a large central loft creating additional living space, along with two adjacent secondary bedrooms each with their own bathroom and walk-in closet. Other notable features include a three-car attached garage accessing the everyday entry, an office, formal dining room, main floor guest bedroom, powder room, and a convenient second floor laundry.
Residents will appreciate exclusive access to Montaine's 13 miles of paved private trails, and a resort-style amenity center complete with a heated pool, hot tub, fitness center, sport courts, and an onsite Lifestyle Director organizing clubs, classes, and events. Make this beautiful home yours and schedule an appointment today!
Location
State CO
County Douglas
Community Clubhouse, Tennis Court(S), Hot Tub, Pool, Playground, Fitness Center, Park, Hiking/Biking Trails
Area Metro Denver
Direction Directions from I-25 Take exit 181 for Plum Creek Pkwy and head east. Turn right onto S Wilcox St and follow for 2 miles, then turn left onto Crystal Valley Pkwy, right onto Old Lanterns Pkwy, and right on Coal Bank Trail.
Rooms
Basement Partial, Unfinished, Built-In Radon, Radon Test Available, Sump Pump
Primary Bedroom Level Upper
Master Bedroom 17x17
Bedroom 2 Upper
Bedroom 3 Upper
Bedroom 4 Main
Interior
Interior Features Study Area, Open Floorplan, Pantry, Walk-In Closet(s), Loft, Kitchen Island
Heating Forced Air, Humidity Control
Cooling Central Air
Fireplaces Type Gas, Great Room, Single Fireplace
Fireplace true
Window Features Double Pane Windows
Appliance Self Cleaning Oven, Double Oven, Dishwasher, Washer, Microwave, Disposal
Laundry Upper Level
Exterior
Garage Tandem
Garage Spaces 3.0
Community Features Clubhouse, Tennis Court(s), Hot Tub, Pool, Playground, Fitness Center, Park, Hiking/Biking Trails
Utilities Available Electricity Available, Cable Available
Waterfront false
Roof Type Composition
Street Surface Paved
Porch Patio
Parking Type Tandem
Building
Lot Description Gutters, Lawn Sprinkler System
Story 2
Foundation Slab
Sewer City Sewer, Public Sewer
Water City Water
Level or Stories Two
Structure Type Wood/Frame,Stone,Composition Siding
New Construction true
Schools
Elementary Schools Flagstone
Middle Schools Mesa
High Schools Douglas County
School District Douglas Re-1
Others
HOA Fee Include Trash
Senior Community false
SqFt Source Plans
Special Listing Condition Builder
Read Less Info
Want to know what your home might be worth? Contact us for a FREE valuation!

Our team is ready to help you sell your home for the highest possible price ASAP

Bought with RE/MAX Professionals

“My job is to find and attract mastery-based agents to the office, protect the culture, and make sure everyone is happy! ”
201 Coffman Street # 1902, Longmont, Colorado, 80502, United States






