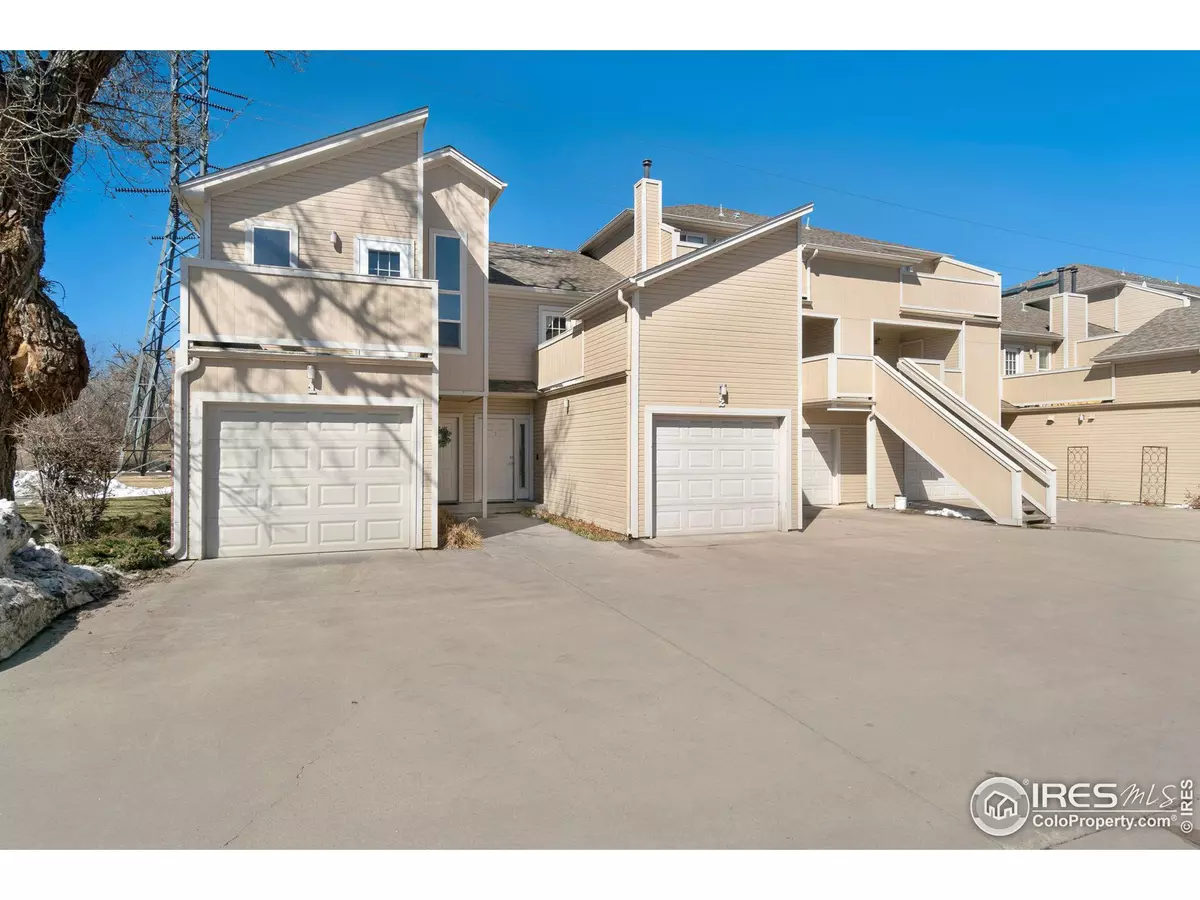$399,000
$399,000
For more information regarding the value of a property, please contact us for a free consultation.
2 Beds
3 Baths
1,172 SqFt
SOLD DATE : 07/17/2024
Key Details
Sold Price $399,000
Property Type Townhouse
Sub Type Attached Dwelling
Listing Status Sold
Purchase Type For Sale
Square Footage 1,172 sqft
Subdivision Garrison Lakes
MLS Listing ID 1006152
Sold Date 07/17/24
Bedrooms 2
Full Baths 1
Half Baths 1
Three Quarter Bath 1
HOA Fees $301/mo
HOA Y/N true
Abv Grd Liv Area 1,172
Originating Board IRES MLS
Year Built 1999
Annual Tax Amount $2,398
Lot Size 8,712 Sqft
Acres 0.2
Property Description
Now is your Buyer's opportunity!! This is your chance to own a two bed, two bath condo backing to Jack B. Tomlinson park and lake in the Garrison Lakes subdivision! A terrific and affordable opportunity for an enjoyable lifestyle and close to vibrant Olde Town Arvada. Convenient nearby access to Arvada light rail station, Costco, shopping and dining! Private 11' x 9' patio off the living room to view the serene lake behind. Enjoy the gas log fireplace in the living room which also has a flat screen TV that is included. Each upstairs bedroom has its own private deck. Master bedroom has an en suite bathroom with large soaking tub. Large upper front deck features a 10' x 7' storage closet to accommodate sports equipment and misc. New stainless steel kitchen appliances, furnace and water heater! **Seller is offering Buyers a $7,500 credit at time of closing to go toward a flooring allowance or for any Buyer's prepaids and/or closing costs**
Location
State CO
County Jefferson
Community Park, Hiking/Biking Trails
Area Metro Denver
Zoning Condo
Rooms
Basement None, Crawl Space
Primary Bedroom Level Upper
Master Bedroom 13x11
Bedroom 2 Upper 13x10
Dining Room Carpet
Kitchen Linoleum
Interior
Interior Features Satellite Avail, High Speed Internet, Separate Dining Room, Cathedral/Vaulted Ceilings, Pantry, Two Primary Suites
Heating Forced Air
Cooling Central Air, Ceiling Fan(s)
Fireplaces Type Gas, Gas Logs Included, Living Room
Fireplace true
Window Features Window Coverings,Double Pane Windows
Appliance Electric Range/Oven, Self Cleaning Oven, Dishwasher, Refrigerator, Washer, Dryer, Microwave, Disposal
Laundry Washer/Dryer Hookups, Upper Level
Exterior
Exterior Feature Lighting, Balcony
Garage Garage Door Opener
Garage Spaces 1.0
Community Features Park, Hiking/Biking Trails
Utilities Available Natural Gas Available, Electricity Available, Cable Available
Waterfront false
Waterfront Description Abuts Pond/Lake
View Water
Roof Type Composition
Street Surface Paved,Asphalt
Handicap Access Level Lot, Level Drive, Near Bus, Low Carpet, Main Floor Bath
Porch Patio
Building
Lot Description Curbs, Gutters, Fire Hydrant within 500 Feet, Level, Abuts Public Open Space, Within City Limits
Faces South
Story 2
Sewer City Sewer
Water City Water, Wheat Ridge
Level or Stories Two
Structure Type Wood/Frame,Composition Siding
New Construction false
Schools
Elementary Schools Arvada K-8
Middle Schools Arvada K-8
High Schools Arvada
School District Jefferson Dist R-1
Others
HOA Fee Include Common Amenities,Trash,Snow Removal,Management,Maintenance Structure,Water/Sewer
Senior Community false
Tax ID 431025
SqFt Source Assessor
Special Listing Condition Private Owner
Read Less Info
Want to know what your home might be worth? Contact us for a FREE valuation!

Our team is ready to help you sell your home for the highest possible price ASAP


“My job is to find and attract mastery-based agents to the office, protect the culture, and make sure everyone is happy! ”
201 Coffman Street # 1902, Longmont, Colorado, 80502, United States






