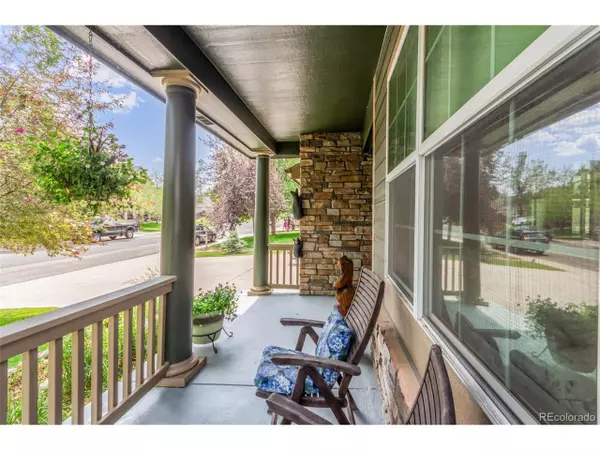$764,999
$764,999
For more information regarding the value of a property, please contact us for a free consultation.
5 Beds
4 Baths
3,846 SqFt
SOLD DATE : 07/18/2024
Key Details
Sold Price $764,999
Property Type Single Family Home
Sub Type Residential-Detached
Listing Status Sold
Purchase Type For Sale
Square Footage 3,846 sqft
Subdivision Cherrywood
MLS Listing ID 3149476
Sold Date 07/18/24
Style Contemporary/Modern
Bedrooms 5
Full Baths 3
Half Baths 1
HOA Fees $34/qua
HOA Y/N true
Abv Grd Liv Area 2,604
Originating Board REcolorado
Year Built 2002
Annual Tax Amount $3,992
Lot Size 6,098 Sqft
Acres 0.14
Property Description
A True Gem Awaits! Discover the beauty of this magnificent two-story property, featuring lush landscaping, solar panels, striking stone detailing, a 3-car garage, and an inviting front porch. Be welcomed by a charming foyer that leads to a well-sized living and dining room adorned with a bay window. You'll be captivated by the soaring ceilings, stylish light fixtures, designer color palettes, and elegant pine hardwood flooring. The sun-filled family room boasts picture-perfect windows and a chic fireplace, creating a cozy yet sophisticated atmosphere. The gourmet kitchen is a chef's delight, showcasing stainless steel appliances, recessed lighting, plenty of wood cabinetry, granite counters, and an island with a breakfast bar. It also includes a walk-in pantry and a breakfast nook, ideal for casual dining. French doors open to a practical yet perfect home office or study. Enjoy reading your favorite book in the loft area upstairs, surrounded by bookshelves! The Primary bedroom is a luxurious retreat, highlighting a bright sitting area, vaulted ceilings, and a full ensuite with dual sinks, a jetted tub, heated floors, a seat-in glass shower, and an oversized walk-in closet. The basement provides a versatile space perfect for an entertainment area, complete with a kitchenette and two extra bedrooms for guests. The tranquil backyard is a haven of relaxation, providing a serene deck, a pergola, a hot tub, and a koi pond and surrounded by a wall of trees, Welcome Home.
Location
State CO
County Adams
Area Metro Denver
Zoning RES
Direction Head west on E 136th Ave, Turn right onto Clayton St, and Turn left onto Fillmore St. The property is on the left.
Rooms
Primary Bedroom Level Upper
Bedroom 2 Upper
Bedroom 3 Basement
Bedroom 4 Upper
Bedroom 5 Basement
Interior
Interior Features Study Area, Eat-in Kitchen, Cathedral/Vaulted Ceilings, Open Floorplan, Walk-In Closet(s), Loft, Kitchen Island
Heating Forced Air
Cooling Central Air, Ceiling Fan(s)
Fireplaces Type Family/Recreation Room Fireplace, Single Fireplace
Fireplace true
Window Features Window Coverings,Bay Window(s)
Appliance Dishwasher, Refrigerator, Washer, Dryer, Microwave, Disposal
Laundry Main Level
Exterior
Exterior Feature Hot Tub Included
Garage Spaces 3.0
Fence Fenced
Utilities Available Natural Gas Available, Electricity Available, Cable Available
Waterfront false
Roof Type Composition
Street Surface Paved
Handicap Access Level Lot
Porch Patio, Deck
Building
Lot Description Gutters, Wooded, Level
Faces East
Story 2
Sewer City Sewer, Public Sewer
Water City Water
Level or Stories Two
Structure Type Wood/Frame,Stone,Wood Siding
New Construction false
Schools
Elementary Schools Prairie Hills
Middle Schools Rocky Top
High Schools Horizon
School District Adams 12 5 Star Schl
Others
Senior Community false
SqFt Source Assessor
Special Listing Condition Private Owner
Read Less Info
Want to know what your home might be worth? Contact us for a FREE valuation!

Our team is ready to help you sell your home for the highest possible price ASAP


“My job is to find and attract mastery-based agents to the office, protect the culture, and make sure everyone is happy! ”
201 Coffman Street # 1902, Longmont, Colorado, 80502, United States






