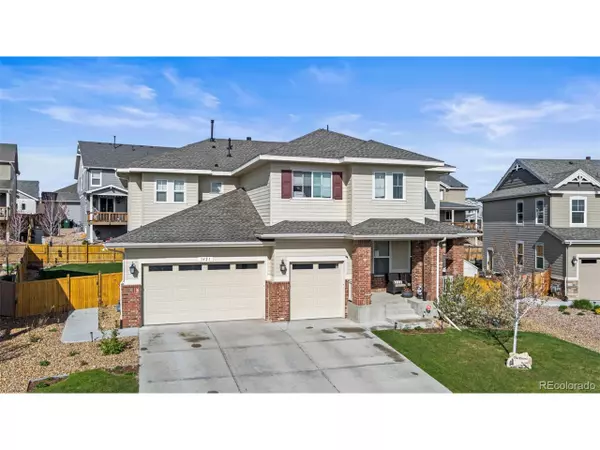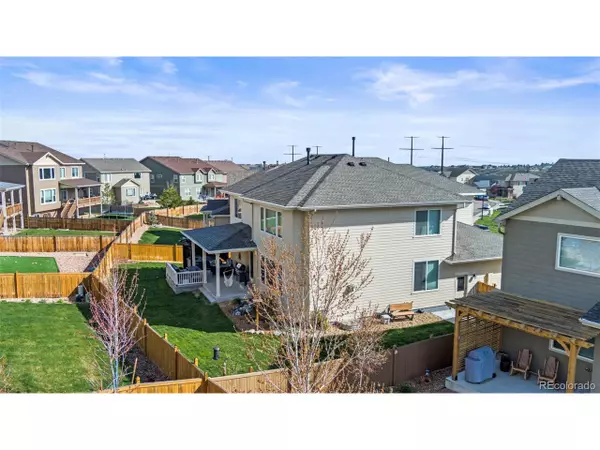$849,000
$849,900
0.1%For more information regarding the value of a property, please contact us for a free consultation.
5 Beds
6 Baths
5,503 SqFt
SOLD DATE : 07/18/2024
Key Details
Sold Price $849,000
Property Type Single Family Home
Sub Type Residential-Detached
Listing Status Sold
Purchase Type For Sale
Square Footage 5,503 sqft
Subdivision Castle Oaks Estates
MLS Listing ID 3102983
Sold Date 07/18/24
Bedrooms 5
Full Baths 3
Half Baths 2
Three Quarter Bath 1
HOA Fees $89/qua
HOA Y/N true
Abv Grd Liv Area 3,659
Originating Board REcolorado
Year Built 2017
Annual Tax Amount $6,254
Lot Size 9,583 Sqft
Acres 0.22
Property Description
Welcome to your dream home in the heart of Castle Rock, Colorado! This stunning residence boasts over 5,000 square feet of luxurious living space, designed for both comfort and elegance. Featuring 5 spacious bedrooms, 2 addtional Flex rooms, an office and 6 beautifully appointed bathrooms, this home offers ample space for family and guests alike. As you step inside, you'll be greeted by the gleaming white quartz countertops and modern stainless-steel appliances in the gourmet kitchen, complete with a butler's nook for added convenience. The formal dining room is perfect for hosting dinner parties and holiday gatherings. The main level includes a junior suite, ideal for visitors or multi-generational living. The great room is the heart of this home, featuring vaulted ceilings and a cozy fireplace, perfect for relaxing evenings with loved ones. The expansive primary suite is a true retreat, offering a private sitting room, a second fireplace, and a lavish ensuite bathroom. Outside, the amenities continue with a hot tub, perfect for soaking under the Colorado stars. The three-car garage provides plenty of space for vehicles and storage. This home is a perfect blend of sophistication and comfort, nestled in the scenic and vibrant community of Castle Rock. Don't miss the opportunity to make this exquisite property your forever home. Schedule a tour today and experience the exceptional lifestyle that awaits you at this Castle Rock gem!
Location
State CO
County Douglas
Community Clubhouse, Tennis Court(S), Pool, Playground, Fitness Center, Park, Hiking/Biking Trails
Area Metro Denver
Zoning PD
Rooms
Other Rooms Outbuildings
Primary Bedroom Level Upper
Master Bedroom 22x17
Bedroom 2 Upper 18x16
Bedroom 3 Upper 12x18
Bedroom 4 Main 11x14
Bedroom 5 Upper 9x14
Interior
Interior Features Study Area, In-Law Floorplan, Eat-in Kitchen, Cathedral/Vaulted Ceilings, Pantry, Walk-In Closet(s), Jack & Jill Bathroom, Kitchen Island
Heating Forced Air
Cooling Central Air
Fireplaces Type 2+ Fireplaces, Electric, Living Room
Fireplace true
Window Features Window Coverings
Appliance Double Oven, Dishwasher, Refrigerator, Washer, Dryer, Microwave, Water Purifier Owned, Disposal
Laundry Upper Level
Exterior
Exterior Feature Hot Tub Included
Garage Spaces 3.0
Fence Fenced
Community Features Clubhouse, Tennis Court(s), Pool, Playground, Fitness Center, Park, Hiking/Biking Trails
Utilities Available Natural Gas Available, Electricity Available, Cable Available
Roof Type Composition
Street Surface Paved
Porch Patio
Building
Lot Description Gutters
Story 2
Sewer City Sewer, Public Sewer
Water City Water
Level or Stories Two
Structure Type Wood/Frame,Composition Siding,Concrete
New Construction false
Schools
Elementary Schools Sage Canyon
Middle Schools Mesa
High Schools Douglas County
School District Douglas Re-1
Others
HOA Fee Include Trash,Snow Removal
Senior Community false
SqFt Source Other
Special Listing Condition Private Owner
Read Less Info
Want to know what your home might be worth? Contact us for a FREE valuation!

Our team is ready to help you sell your home for the highest possible price ASAP

“My job is to find and attract mastery-based agents to the office, protect the culture, and make sure everyone is happy! ”
201 Coffman Street # 1902, Longmont, Colorado, 80502, United States






