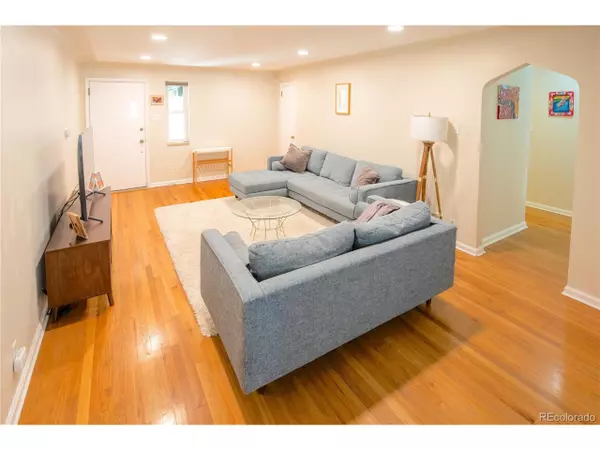$475,000
$460,000
3.3%For more information regarding the value of a property, please contact us for a free consultation.
2 Beds
1 Bath
994 SqFt
SOLD DATE : 07/19/2024
Key Details
Sold Price $475,000
Property Type Townhouse
Sub Type Attached Dwelling
Listing Status Sold
Purchase Type For Sale
Square Footage 994 sqft
Subdivision South Park Hill
MLS Listing ID 7279795
Sold Date 07/19/24
Style Contemporary/Modern,Ranch
Bedrooms 2
Full Baths 1
HOA Fees $272/mo
HOA Y/N true
Abv Grd Liv Area 994
Originating Board REcolorado
Year Built 1951
Annual Tax Amount $1,688
Property Description
Welcome to Park Hill! This low-maintenance, remodeled, move-in ready townhome has everything you need in a stellar central location, quiet neighborhood with large trees & greenery! Upon entry, you'll find modern recessed lighting, flowing floor-plan with original hardwood floors leading into the dining room & kitchen. The beautifully renovated kitchen boasts modern livability, with new stainless-steel appliances, gas range, custom cabinets, oversized stainless farm sink, & adorable back-entry foyer area. From here, easy access to 2-deeded parking spaces directly off the back patio for maximum convenience. Closet space galore with multiple oversized hallway closets next to the stackable laundry closet, and updated bathroom, lead into bright and private bedrooms with brand new light fixtures. New windows throughout keep the unit cool & comfortable in the summer, and your utility bills low. You'll especially love the shared yard in front, with zero upkeep, along with private & shared storage space + bike rack. The self-managed HOA replaced the roof in 2020, and keep things simple between the 4 units. This city oasis is close to parks, popular shopping districts, and only 1.5 miles to City Park, Zoo, & the Denver Museum. Plus, an easy commute to Aurora, DEN Airport, Downtown Denver, and all major highways gaining you access to the mountains! You're going to love living here!
Showings start Thursday. Open Houses on Saturday/Sunday, 10am-4pm!
Location
State CO
County Denver
Community Extra Storage
Area Metro Denver
Zoning U-TU-C
Direction From Colfax and Colorado Blvd, East on Colfax, Turn Left on Elm St(N). The home is on the right. Walk through the garden/courtyard from Elm St., the front door is back left(NE Corner) of the building.
Rooms
Primary Bedroom Level Main
Bedroom 2 Main
Interior
Interior Features Pantry
Heating Forced Air
Cooling Central Air, Ceiling Fan(s)
Window Features Window Coverings,Double Pane Windows,Triple Pane Windows
Appliance Dishwasher, Refrigerator, Washer, Dryer, Microwave, Disposal
Laundry Main Level
Exterior
Garage Spaces 2.0
Community Features Extra Storage
Roof Type Composition
Porch Patio
Building
Faces West
Story 1
Foundation Slab
Sewer City Sewer, Public Sewer
Water City Water
Level or Stories One
Structure Type Wood/Frame,Brick/Brick Veneer
New Construction false
Schools
Elementary Schools Park Hill
Middle Schools Mcauliffe International
High Schools East
School District Denver 1
Others
HOA Fee Include Trash,Snow Removal,Maintenance Structure,Water/Sewer,Hazard Insurance
Senior Community false
SqFt Source Assessor
Special Listing Condition Private Owner
Read Less Info
Want to know what your home might be worth? Contact us for a FREE valuation!

Our team is ready to help you sell your home for the highest possible price ASAP

“My job is to find and attract mastery-based agents to the office, protect the culture, and make sure everyone is happy! ”
201 Coffman Street # 1902, Longmont, Colorado, 80502, United States






