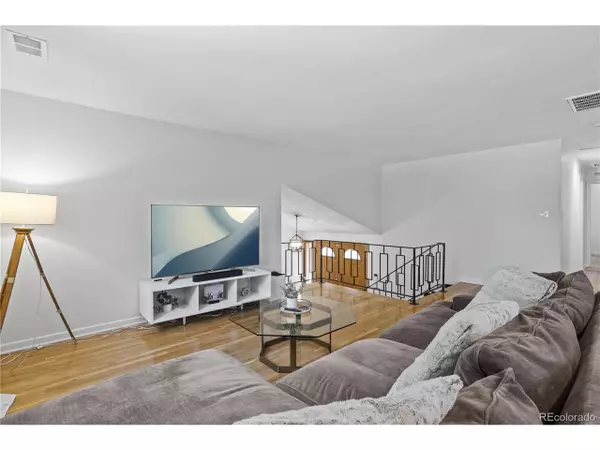$760,000
$775,000
1.9%For more information regarding the value of a property, please contact us for a free consultation.
4 Beds
3 Baths
2,759 SqFt
SOLD DATE : 07/31/2024
Key Details
Sold Price $760,000
Property Type Single Family Home
Sub Type Residential-Detached
Listing Status Sold
Purchase Type For Sale
Square Footage 2,759 sqft
Subdivision Southglenn
MLS Listing ID 3746002
Sold Date 07/31/24
Bedrooms 4
Full Baths 1
Three Quarter Bath 2
HOA Y/N false
Abv Grd Liv Area 1,523
Originating Board REcolorado
Year Built 1970
Annual Tax Amount $5,231
Lot Size 0.320 Acres
Acres 0.32
Property Description
Don't miss this beautifully updated, solid brick, bi-level home in Centennial's Southglenn neighborhood. This home is the epitome of privacy, with a pronounced setback from the road and mature trees in the xeriscaped front yard. As you enter the home, vinyl tile floors greet your feet in the foyer, while vaulted ceilings make a grand first impression. From the foyer, ascend the stairs to the main living spaces, where you'll find original refinished hardwood floors and all-new paint throughout. The living room is spacious and perfect for large families or get-togethers. The dining room is situated between the living room and kitchen and features a mirror tile accent wall and access to the covered deck overlooking the backyard. The sizeable kitchen boasts hardwood cabinetry, laminate countertops, a tile backsplash, and matching appliances. This level holds three of the four bedrooms, including the master suite with an en-suite bathroom. A full bathroom for the secondary bedrooms completes the upper level. The finished basement adds an expansive family room, a dedicated laundry room, an additional bedroom with a cedar-lined walk-in closet, and a 3/4 bathroom. The basement family room features new carpet and a wood-burning fireplace with a painted black brick hearth. Just past the foyer, a mudroom with access to the 2-car garage, basement, and backyard completes the interior of the home. Step out of the mudroom and onto the concrete patio with its gorgeous wood pergola, an entertainers dream. The home also has a newly added central air conditioning system, a rare upgrade to find in homes in the area. The large, level concrete driveway allows for parking an RV or additional vehicles. This prime location offers easy access to major commuter routes, public transit, shopping, and dining, all available with mountain views and a serene neighborhood atmosphere. Welcome Home!
Location
State CO
County Arapahoe
Area Metro Denver
Rooms
Primary Bedroom Level Upper
Master Bedroom 15x13
Bedroom 2 Basement 20x13
Bedroom 3 Upper 13x11
Bedroom 4 Upper 11x10
Interior
Interior Features Cathedral/Vaulted Ceilings, Open Floorplan, Walk-In Closet(s)
Heating Hot Water, Baseboard
Cooling Central Air, Ceiling Fan(s), Attic Fan
Fireplaces Type Family/Recreation Room Fireplace, Single Fireplace
Fireplace true
Appliance Dishwasher, Refrigerator, Microwave, Disposal
Laundry In Basement
Exterior
Garage Oversized
Garage Spaces 2.0
Fence Partial
Waterfront false
View Mountain(s)
Roof Type Composition
Street Surface Paved
Porch Patio, Deck
Parking Type Oversized
Building
Lot Description Gutters, Lawn Sprinkler System, Xeriscape
Faces South
Story 2
Sewer City Sewer, Public Sewer
Water City Water
Level or Stories Bi-Level
Structure Type Brick/Brick Veneer,Wood Siding
New Construction false
Schools
Elementary Schools Hopkins
Middle Schools Powell
High Schools Arapahoe
School District Littleton 6
Others
Senior Community false
SqFt Source Appraiser
Special Listing Condition Private Owner
Read Less Info
Want to know what your home might be worth? Contact us for a FREE valuation!

Our team is ready to help you sell your home for the highest possible price ASAP


“My job is to find and attract mastery-based agents to the office, protect the culture, and make sure everyone is happy! ”
201 Coffman Street # 1902, Longmont, Colorado, 80502, United States






