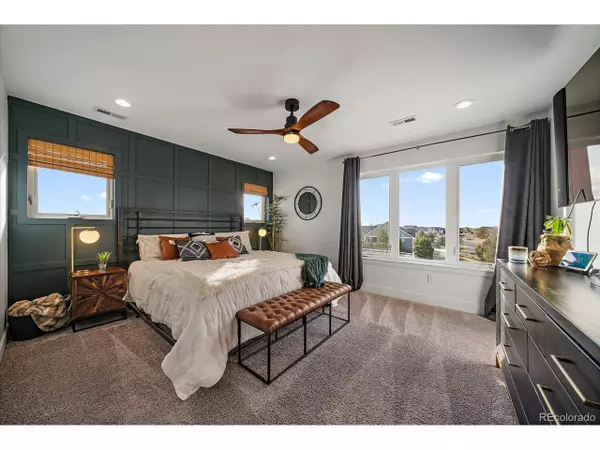$1,150,000
$1,224,000
6.0%For more information regarding the value of a property, please contact us for a free consultation.
6 Beds
6 Baths
4,378 SqFt
SOLD DATE : 08/01/2024
Key Details
Sold Price $1,150,000
Property Type Single Family Home
Sub Type Residential-Detached
Listing Status Sold
Purchase Type For Sale
Square Footage 4,378 sqft
Subdivision Eagle Shadow
MLS Listing ID 2521736
Sold Date 08/01/24
Bedrooms 6
Full Baths 5
Half Baths 1
HOA Fees $35/mo
HOA Y/N true
Abv Grd Liv Area 3,084
Originating Board REcolorado
Year Built 2017
Annual Tax Amount $7,816
Lot Size 1.080 Acres
Acres 1.08
Property Description
* Exquisite custom-built home, completed in 2018 * Over an acre of land * Main level bedroom with plenty of space and a private bathroom * 9-foot ceilings on both the main and upper levels, offering an open and airy atmosphere * The main level features a beautiful kitchen adorned with quartz countertops and crown molding, adding elegance to your culinary endeavors * Upstairs, find four spacious bedrooms, along with a pocket office and loft area, ideal for work or relaxation * Stay comfortable year-round with dual furnace and dual AC units, ensuring efficient heating and cooling throughout the home * The basement boasts impressive 10-foot ceilings and features an additional family room, perfect for movie nights or casual gatherings, along with a game area for endless entertainment * Additional bedroom and bathroom in the basement, providing ample space for guests or a growing family * The basement also boasts in-wall/ceiling surround sound for the theater area, enhancing your viewing experience * With a four-car oversized tandem garage, there's ample space for parking and storage, including additional overhead storage for added convenience * Step outside onto the large back deck, where you can enjoy outdoor gatherings or simply soak up the serene surroundings. Relax and rejuvenate in the hot tub, adding a touch of luxury to your lifestyle. * Additional features include LG ice craft, outlets in the upper eaves for lights, and meticulous attention to detail throughout *
Location
State CO
County Adams
Community Playground
Area Metro Denver
Zoning R-E
Rooms
Primary Bedroom Level Upper
Bedroom 2 Upper
Bedroom 3 Upper
Bedroom 4 Upper
Bedroom 5 Main
Interior
Interior Features Study Area, Pantry, Loft
Heating Forced Air
Cooling Central Air, Ceiling Fan(s)
Fireplaces Type Living Room, Single Fireplace
Fireplace true
Window Features Window Coverings
Appliance Double Oven, Dishwasher, Refrigerator, Washer, Dryer, Disposal
Laundry Upper Level
Exterior
Exterior Feature Hot Tub Included
Garage Oversized, Tandem
Garage Spaces 4.0
Community Features Playground
Waterfront false
View Mountain(s)
Roof Type Composition
Porch Patio, Deck
Building
Story 2
Sewer Septic, Septic Tank
Level or Stories Two
Structure Type Stone,Stucco,Wood Siding,Concrete
New Construction false
Schools
Elementary Schools West Ridge
Middle Schools Roger Quist
High Schools Riverdale Ridge
School District School District 27-J
Others
Senior Community false
SqFt Source Assessor
Special Listing Condition Private Owner
Read Less Info
Want to know what your home might be worth? Contact us for a FREE valuation!

Our team is ready to help you sell your home for the highest possible price ASAP

Bought with Real Broker LLC

“My job is to find and attract mastery-based agents to the office, protect the culture, and make sure everyone is happy! ”
201 Coffman Street # 1902, Longmont, Colorado, 80502, United States






