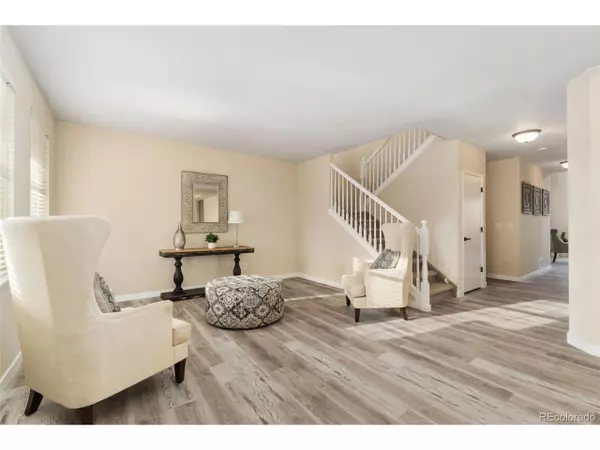$898,500
$898,000
0.1%For more information regarding the value of a property, please contact us for a free consultation.
4 Beds
3 Baths
3,170 SqFt
SOLD DATE : 08/02/2024
Key Details
Sold Price $898,500
Property Type Single Family Home
Sub Type Residential-Detached
Listing Status Sold
Purchase Type For Sale
Square Footage 3,170 sqft
Subdivision Skyline Estates
MLS Listing ID 4457576
Sold Date 08/02/24
Bedrooms 4
Full Baths 2
Three Quarter Bath 1
HOA Fees $85/mo
HOA Y/N true
Abv Grd Liv Area 3,170
Originating Board REcolorado
Year Built 2005
Annual Tax Amount $5,016
Lot Size 7,840 Sqft
Acres 0.18
Property Description
Stunning Family-Oriented Home in Prime Arvada Location. Explore the perfect combination of comfort and convenience in this recently renovated, family-friendly two-story home. It is just a short distance tp Stinger Sports Complex, Red Rocks Community College, and Light Rail Station. The living room has vaulted ceilings and plenty of natural light, and it features a lovely slate fireplace, creating a cozy and welcoming ambiance. The open floor plan seamlessly connects this space to the formal dining room and a spacious kitchen equipped with new appliances, quartz countertops, and a casual dining area. Upstairs, an open loft adds to the home's spacious and airy feel. The luxurious master suite on the upper level features a spacious walk-in closet and a private bathroom. The home has been recently updated with new light fixtures, paint, luxury tile (LVT) flooring, and plush carpeting, making it move-in ready with all the latest upgrades. Outside, the property showcases a beautifully stamped concrete deck surrounded by mature landscaping, ideal for relaxation or entertaining. The home benefits from low HOA fees and includes a three-car tandem garage and a versatile basement ready for customization. Experience a home designed for family life and effortless entertaining in a highly sought-after Arvada neighborhood. Don't miss out on this meticulously crafted property, offering a remarkable living experience.
Location
State CO
County Jefferson
Community Park
Area Metro Denver
Zoning Residentail
Rooms
Basement Full, Unfinished, Built-In Radon, Radon Test Available, Sump Pump
Primary Bedroom Level Upper
Master Bedroom 19x17
Bedroom 2 Upper 14x12
Bedroom 3 Upper 13x12
Bedroom 4 Main 11x11
Interior
Interior Features Eat-in Kitchen, Cathedral/Vaulted Ceilings, Open Floorplan, Pantry, Walk-In Closet(s), Loft, Kitchen Island
Heating Forced Air
Cooling Central Air, Ceiling Fan(s)
Fireplaces Type Family/Recreation Room Fireplace, Single Fireplace
Fireplace true
Window Features Double Pane Windows
Appliance Double Oven, Dishwasher, Refrigerator, Microwave, Disposal
Laundry Upper Level
Exterior
Parking Features Tandem
Garage Spaces 3.0
Fence Fenced
Community Features Park
Utilities Available Natural Gas Available, Electricity Available, Cable Available
Roof Type Composition
Street Surface Paved
Porch Patio
Building
Lot Description Lawn Sprinkler System, Corner Lot
Faces West
Story 2
Foundation Slab
Sewer City Sewer, Public Sewer
Water City Water
Level or Stories Two
Structure Type Wood/Frame,Brick/Brick Veneer,Composition Siding
New Construction false
Schools
Elementary Schools Vanderhoof
Middle Schools Drake
High Schools Arvada West
School District Jefferson County R-1
Others
HOA Fee Include Trash
Senior Community false
SqFt Source Appraiser
Special Listing Condition Private Owner
Read Less Info
Want to know what your home might be worth? Contact us for a FREE valuation!

Our team is ready to help you sell your home for the highest possible price ASAP

“My job is to find and attract mastery-based agents to the office, protect the culture, and make sure everyone is happy! ”
201 Coffman Street # 1902, Longmont, Colorado, 80502, United States






