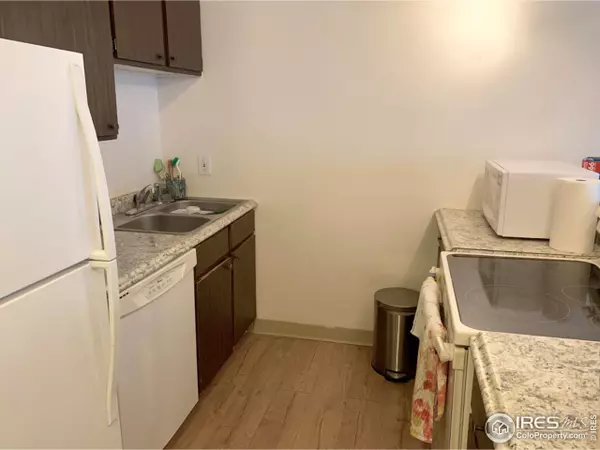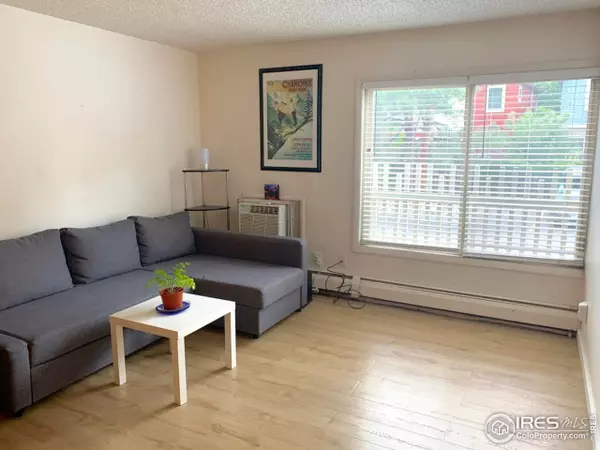$277,000
$277,000
For more information regarding the value of a property, please contact us for a free consultation.
1 Bed
1 Bath
576 SqFt
SOLD DATE : 08/05/2024
Key Details
Sold Price $277,000
Property Type Townhouse
Sub Type Attached Dwelling
Listing Status Sold
Purchase Type For Sale
Square Footage 576 sqft
Subdivision Eden East Condos
MLS Listing ID 1014426
Sold Date 08/05/24
Style Contemporary/Modern,Ranch
Bedrooms 1
Full Baths 1
HOA Fees $244/mo
HOA Y/N true
Abv Grd Liv Area 576
Originating Board IRES MLS
Year Built 1972
Annual Tax Amount $1,214
Property Description
BOULDER OPPORTUNITY! WEST FACING, MOUNTAIN VIEWS. Comfortable and functional 2nd level condo at lovely Eden East, in the heart if Boulder. Open layout with 576 Finished SqFt, 1 Bedroom and 1 Bathroom. Large windows, abundant natural light. Upgraded Vinyl plank floors. Integrated kitchen-living area. Double pane windows. AC unit. Newer Refrigerator. 2 Off-street parking permits. EASY LIVING: The association handles all exterior and common area maintenance PLUS heating, water/sewer, garbage/recycling/snow removal and insurance. Electricity is individually metered. Onsite property manager. Amenities include: laundry room, picnic area and swimming pool. PRIME LOCATION: Adjacent to the Rayback Collective. Just minutes to Downtown Boulder, parks, shops, cafes, restaurants and public transit. Near Whole Foods, Safeway, Target, 29th Street Mall, CU Boulder, YMCA and Google. Outdoor enthusiasts will enjoy biking or hiking along the many trails nearby, the gorgeous Boulder Reservoir and Wonderland Lake. MOVE-IN READY!
Location
State CO
County Boulder
Community Pool, Playground, Park, Hiking/Biking Trails
Area Boulder
Zoning Res
Direction From 28th St and Valmont Rd, turn West on Valmont Rd. Turn immediate RIGHT on the driveway of the complex (Two Mile Creek) and drive straight to the end of the driveway, turn left and then left again. \"Building B\" is in the Northwest corner of the complex. Take the exterior staircase up a few steps to the FIRST landing and go down the hallway to Unit 205.
Rooms
Basement None
Primary Bedroom Level Main
Master Bedroom 0x0
Kitchen Vinyl Floor
Interior
Interior Features High Speed Internet, Open Floorplan
Heating Baseboard
Cooling Room Air Conditioner
Appliance Electric Range/Oven, Dishwasher, Refrigerator, Microwave, Disposal
Laundry Lower Level, Common Area
Exterior
Exterior Feature Lighting
Garage Spaces 2.0
Pool Private
Community Features Pool, Playground, Park, Hiking/Biking Trails
Utilities Available Natural Gas Available, Electricity Available, Cable Available
View Foothills View, City
Roof Type Composition
Street Surface Paved,Concrete
Private Pool true
Building
Lot Description Curbs, Gutters, Sidewalks, Within City Limits
Faces West
Story 1
Sewer City Sewer
Water City Water, Public
Level or Stories One
Structure Type Wood/Frame,Stucco
New Construction false
Schools
Elementary Schools Columbine
Middle Schools Casey
High Schools Boulder
School District Boulder Valley Dist Re2
Others
HOA Fee Include Common Amenities,Trash,Snow Removal,Maintenance Grounds,Management,Utilities,Maintenance Structure,Water/Sewer,Heat,Hazard Insurance
Senior Community false
Tax ID R0089039
SqFt Source Assessor
Special Listing Condition Private Owner
Read Less Info
Want to know what your home might be worth? Contact us for a FREE valuation!

Our team is ready to help you sell your home for the highest possible price ASAP

Bought with RE/MAX Professionals

“My job is to find and attract mastery-based agents to the office, protect the culture, and make sure everyone is happy! ”
201 Coffman Street # 1902, Longmont, Colorado, 80502, United States






