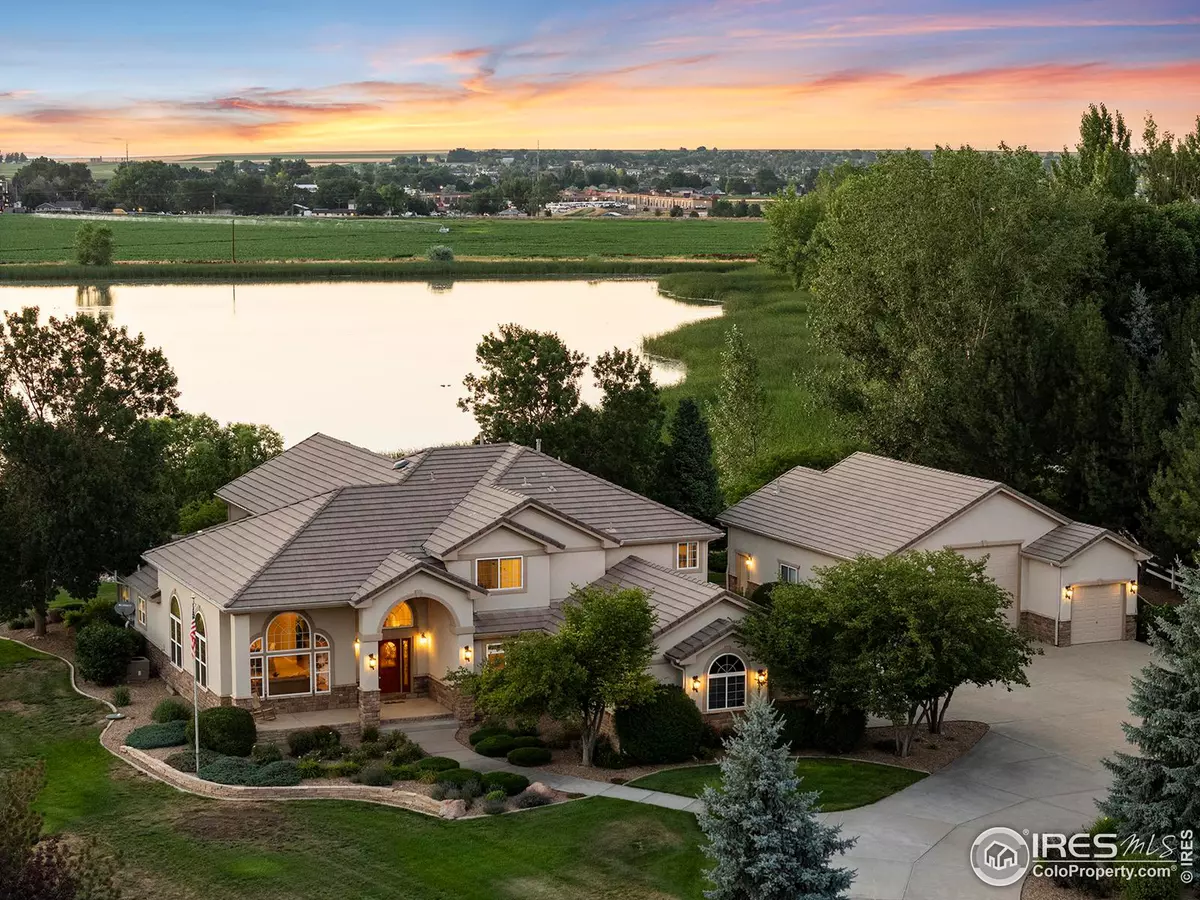$1,275,000
$1,250,000
2.0%For more information regarding the value of a property, please contact us for a free consultation.
5 Beds
5 Baths
4,338 SqFt
SOLD DATE : 08/09/2024
Key Details
Sold Price $1,275,000
Property Type Single Family Home
Sub Type Residential-Detached
Listing Status Sold
Purchase Type For Sale
Square Footage 4,338 sqft
Subdivision Mulligan Lake
MLS Listing ID 1013805
Sold Date 08/09/24
Style Contemporary/Modern
Bedrooms 5
Full Baths 4
Half Baths 1
HOA Fees $100/mo
HOA Y/N true
Abv Grd Liv Area 4,338
Originating Board IRES MLS
Year Built 1999
Annual Tax Amount $5,852
Lot Size 1.290 Acres
Acres 1.29
Property Description
Welcome to 239 Mulligan Lake Dr, nestled in the desirable Mulligan Lake Estates! Where the foothill views are awe worthy with the home backing to a ditch and irrigation pond; it is truly both private and peaceful. This 9 car garage, 3 car attached and a 6 car 1600 SF RV/Boat Detached Shop/Garage with a 13-foot door, make this incredible property very desirable! This timeless home has a thoughtful floor plan showcasing the main floor primary suite that seamlessly blends modern conveniences with classic elegance. The expansive kitchen showcases granite counters, hardwood floors, lovely tiled backsplash so you can enjoy cooking like a pro with the double oven, induction range, and soft-close oak drawers. More kitchen features include an ice machine, an under-mount sink, a butler's sink, and rollouts in the cabinet pantry and below cabinets for easy access and storage. The spacious living room and dining room have a 2 story ceiling with crown molding, perfect for entertaining located right off the kitchen. The 2 story great room is spacious yet cozy with the gas fireplace. The primary ensuite has a dual sided gas fireplace into the bathroom that includes a walk-in shower with a bench, frameless shower door, jetted tub, and a huge walk-in closet. The laundry room doubles as a dog spa with a sink and shower head. The upstairs features 3 more bedrooms, 1 with an ensuite and the other with a jack n jill bathroom, and a loft area that provides additional flex space. Outside, the property boasts new gutters (2023), an updated irrigation system, a 20-zoned sprinkler drip system, and a gas connection for grilling. The stucco and stone siding home has a tiled cement roof designed to last 50 years. Additional features include a whole-house speaker system, hot tub, central vac, and built-in cabinets in the shop for ample space and storage.
Location
State CO
County Weld
Community Tennis Court(S), Hiking/Biking Trails
Area Greeley/Weld
Zoning RES
Rooms
Family Room Wood Floor
Other Rooms Storage
Basement None, Crawl Space, Built-In Radon, Sump Pump
Primary Bedroom Level Main
Master Bedroom 21x17
Bedroom 2 Main 16x12
Bedroom 3 Upper 16x14
Bedroom 4 Upper 17x12
Bedroom 5 Upper 15x11
Dining Room Carpet
Kitchen Wood Floor
Interior
Interior Features Satellite Avail, Central Vacuum, Eat-in Kitchen, Separate Dining Room, Cathedral/Vaulted Ceilings, Open Floorplan, Stain/Natural Trim, Walk-In Closet(s), Loft, Jack & Jill Bathroom, Kitchen Island, 9ft+ Ceilings, Crown Molding
Heating Forced Air, Zoned, 2 or more Heat Sources, Humidity Control
Cooling Central Air, Ceiling Fan(s), Whole House Fan
Flooring Wood Floors
Fireplaces Type 2+ Fireplaces, Gas, Double Sided, Living Room, Primary Bedroom
Fireplace true
Window Features Window Coverings,Double Pane Windows
Appliance 2 or more H20 Heaters, Electric Range/Oven, Double Oven, Dishwasher, Refrigerator, Washer, Dryer, Microwave, Disposal
Laundry Sink, Washer/Dryer Hookups, Main Level
Exterior
Exterior Feature Hot Tub Included
Garage Garage Door Opener, RV/Boat Parking, >8' Garage Door, Heated Garage, Oversized
Garage Spaces 3.0
Community Features Tennis Court(s), Hiking/Biking Trails
Utilities Available Natural Gas Available, Electricity Available
Waterfront false
View Foothills View, City, Water
Roof Type Concrete
Street Surface Paved,Asphalt
Handicap Access Level Lot, Level Drive, Main Floor Bath, Main Level Bedroom, Main Level Laundry
Porch Patio
Parking Type Garage Door Opener, RV/Boat Parking, >8' Garage Door, Heated Garage, Oversized
Building
Lot Description Lawn Sprinkler System, Level, Abuts Ditch, Within City Limits
Faces Southeast
Story 2
Foundation Slab
Sewer Septic
Water District Water, Little Thompson
Level or Stories Two
Structure Type Stone,Stucco
New Construction false
Schools
Elementary Schools Mead
Middle Schools Mead
High Schools Mead
School District St Vrain Dist Re 1J
Others
HOA Fee Include Common Amenities,Management,Utilities
Senior Community false
Tax ID R6846297
SqFt Source Licensee
Special Listing Condition Private Owner
Read Less Info
Want to know what your home might be worth? Contact us for a FREE valuation!

Our team is ready to help you sell your home for the highest possible price ASAP

Bought with Compass - Boulder

“My job is to find and attract mastery-based agents to the office, protect the culture, and make sure everyone is happy! ”
201 Coffman Street # 1902, Longmont, Colorado, 80502, United States






