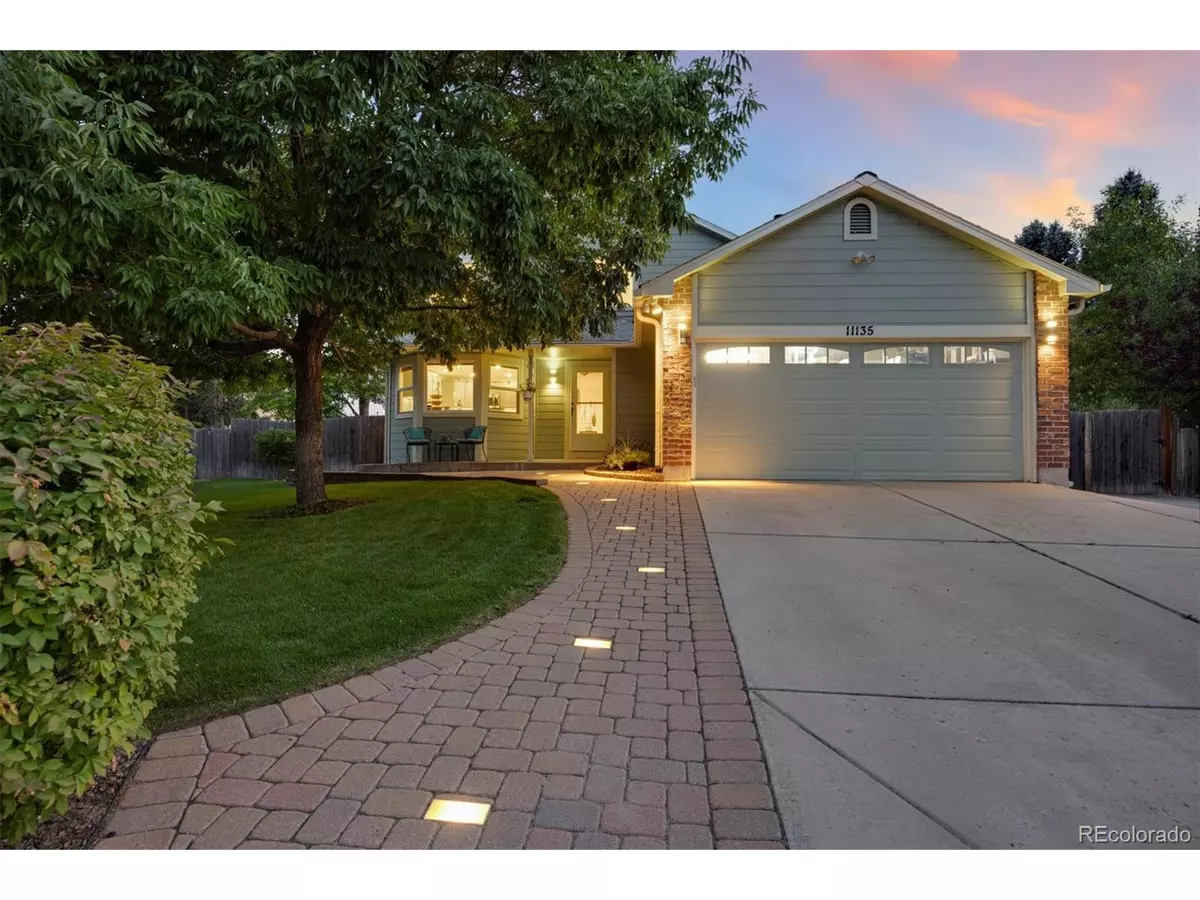$675,000
$650,000
3.8%For more information regarding the value of a property, please contact us for a free consultation.
4 Beds
3 Baths
1,815 SqFt
SOLD DATE : 08/09/2024
Key Details
Sold Price $675,000
Property Type Single Family Home
Sub Type Residential-Detached
Listing Status Sold
Purchase Type For Sale
Square Footage 1,815 sqft
Subdivision Sheridan Green
MLS Listing ID 8200408
Sold Date 08/09/24
Style Contemporary/Modern
Bedrooms 4
Full Baths 1
Half Baths 1
Three Quarter Bath 1
HOA Y/N false
Abv Grd Liv Area 1,815
Originating Board REcolorado
Year Built 1991
Annual Tax Amount $2,835
Lot Size 0.280 Acres
Acres 0.28
Property Description
OPEN Saturday 7/20, 11am - 3pm. Discover your dream home in Westminster! This stunning multi-level home has been meticulously renovated, ensuring every inch exudes modern elegance and comfort. The updates include fresh paint, doors, trim, hardware, extensive LVP flooring, and new light fixtures throughout. The gorgeous kitchen is adorned with grey cabinetry featuring glass door fronts, granite countertops, farmhouse sink, a spacious pantry, a charming barn door, ceramic plank tile flooring, a breakfast bar, and a sunny nook. The home boasts four spacious bedrooms, including a private and serene primary suite on its own level, ensuring tranquility and comfort. The family room offers a cozy retreat or a productive home office, and the unfinished basement is perfect for storage or future expansion. Outdoors, an expansive yard over 12,000 sqft features beautifully landscaped grounds, a lush lawn, and a storage shed. The amazing covered outdoor living area is screened in with ceiling fans, skylights, and festive lighting, perfect for enchanting Colorado evenings. A short walk leads to the Westminster Recreation Center and the scenic Big Dry Creek Trail, and the location offers an easy commute to Denver and Boulder with an abundance of retail options within walking or biking distance. Eco-friendly features include a solar system and a Tesla charging station in the garage. All appliances, including washer and dryer, are included for your convenience. Don't miss out on this exceptional home that combines modern luxury with an unbeatable location. Schedule your showing today and make this your new home!
Location
State CO
County Jefferson
Area Metro Denver
Direction GPS
Rooms
Other Rooms Outbuildings
Basement Unfinished
Primary Bedroom Level Upper
Master Bedroom 12x18
Bedroom 2 Upper 10x12
Bedroom 3 Upper 13x9
Bedroom 4 Upper 12x9
Interior
Interior Features Cathedral/Vaulted Ceilings, Open Floorplan, Pantry, Walk-In Closet(s)
Heating Forced Air
Cooling Central Air, Ceiling Fan(s)
Fireplaces Type Gas Logs Included
Fireplace true
Window Features Window Coverings,Bay Window(s)
Appliance Self Cleaning Oven, Dishwasher, Refrigerator, Washer, Dryer, Microwave, Disposal
Laundry Lower Level
Exterior
Garage Spaces 2.0
Fence Fenced
Utilities Available Electricity Available, Cable Available
Waterfront false
Roof Type Composition
Handicap Access Level Lot
Porch Patio, Deck
Building
Lot Description Lawn Sprinkler System, Cul-De-Sac, Level
Faces North
Story 2
Foundation Slab
Sewer City Sewer, Public Sewer
Level or Stories Bi-Level
Structure Type Wood/Frame,Brick/Brick Veneer,Wood Siding,Concrete
New Construction false
Schools
Elementary Schools Ryan
Middle Schools Mandalay
High Schools Standley Lake
School District Jefferson County R-1
Others
Senior Community false
SqFt Source Plans
Special Listing Condition Private Owner
Read Less Info
Want to know what your home might be worth? Contact us for a FREE valuation!

Our team is ready to help you sell your home for the highest possible price ASAP

Bought with Colorado Home Realty

“My job is to find and attract mastery-based agents to the office, protect the culture, and make sure everyone is happy! ”
201 Coffman Street # 1902, Longmont, Colorado, 80502, United States






