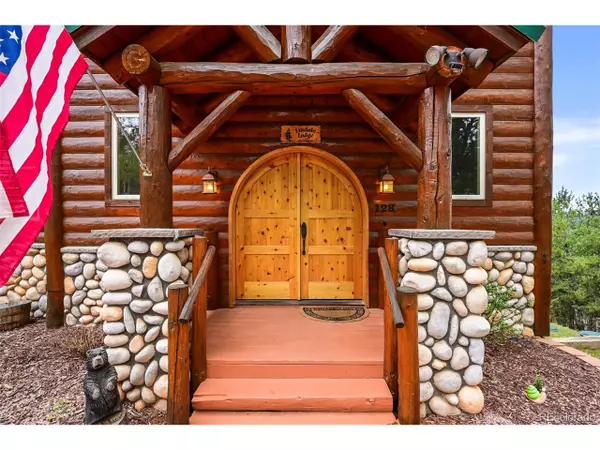$1,269,000
$1,269,000
For more information regarding the value of a property, please contact us for a free consultation.
4 Beds
3 Baths
4,088 SqFt
SOLD DATE : 08/10/2024
Key Details
Sold Price $1,269,000
Property Type Single Family Home
Sub Type Residential-Detached
Listing Status Sold
Purchase Type For Sale
Square Footage 4,088 sqft
Subdivision Woodrock
MLS Listing ID 7430298
Sold Date 08/10/24
Style Chalet
Bedrooms 4
Full Baths 2
Half Baths 1
HOA Fees $55/ann
HOA Y/N true
Abv Grd Liv Area 2,547
Originating Board REcolorado
Year Built 2002
Annual Tax Amount $3,579
Lot Size 6.500 Acres
Acres 6.5
Property Description
Welcome to 128 Homestead road, In the desirable Woodrock Community here in Divide Colorado!
This is an exceptional custom built log home on 6.5 acres with an upfront view of the Pikes Peak range that is rivaled by few. The unmistakable view of Sentinel Point is front and center and surely to impress anyone.
Here you will find 4 bedrooms , 2.5 bathrooms all nicely spaced throughout this over 4,000 sq foot home. The main level is perfect for entertaining with its open floor plan , large windows and inviting fireplace. The master has the entire upstairs , which had a complete bathroom renovation while the remaining guest rooms are downstairs along with a very large entertainment room and game room.
Additionally, there is a 3 car attached garage and your own private hot tub on the back deck to relax and take in those starry Colorado Nights . The home has excellent passive solar heating but also has radiant floor heat to help maintain an ambient temperature throughout winter. There is excellent internet here as well as cell service throughout the home.
The community of Woodrock is a special place in itself. Located in big game unit 581, there are stocked fishing ponds, additional 600 acres for hiking and ATV riding and borders Dome Rock State Wildlife Area as well as Mueller State Park. The HOA here owns their own grader, and snow plow. Roads are plowed when there are 2 inches of snow, but a 4 wheel or all wheel drive vehicle is recommended.
Don't miss out on your opportunity to truly live in the mountains, call today to schedule an exclusive showing!"
Location
State CO
County Teller
Community Gated
Area Out Of Area
Zoning R-1
Rooms
Basement Walk-Out Access
Primary Bedroom Level Upper
Master Bedroom 16x19
Bedroom 2 Basement 16x12
Bedroom 3 Basement 12x11
Bedroom 4 Basement 9x13
Interior
Interior Features Loft
Heating Hot Water, Radiant, Wall Furnace
Fireplaces Type 2+ Fireplaces, Gas
Fireplace true
Window Features Double Pane Windows
Exterior
Exterior Feature Balcony, Hot Tub Included
Garage Spaces 3.0
Community Features Gated
Utilities Available Electricity Available, Propane
View Mountain(s)
Roof Type Metal
Street Surface Gravel
Porch Patio, Deck
Building
Lot Description Sloped
Story 2
Foundation Slab
Sewer Septic, Septic Tank
Water Well
Level or Stories Two
Structure Type Log,Wood Siding
New Construction false
Schools
Elementary Schools Summit
Middle Schools Woodland Park
High Schools Woodland Park
School District Woodland Park Re-2
Others
Senior Community false
SqFt Source Assessor
Special Listing Condition Private Owner
Read Less Info
Want to know what your home might be worth? Contact us for a FREE valuation!

Our team is ready to help you sell your home for the highest possible price ASAP

“My job is to find and attract mastery-based agents to the office, protect the culture, and make sure everyone is happy! ”
201 Coffman Street # 1902, Longmont, Colorado, 80502, United States






