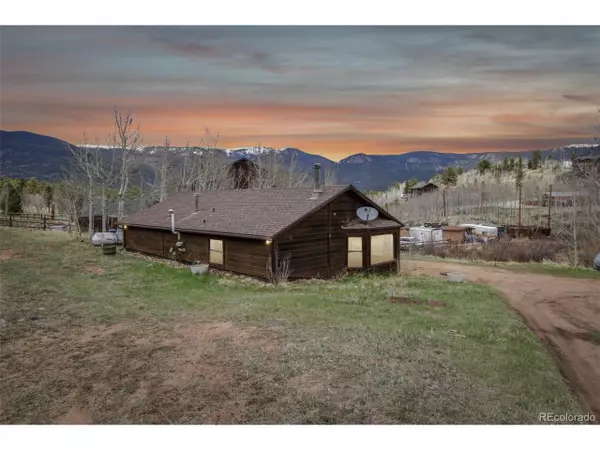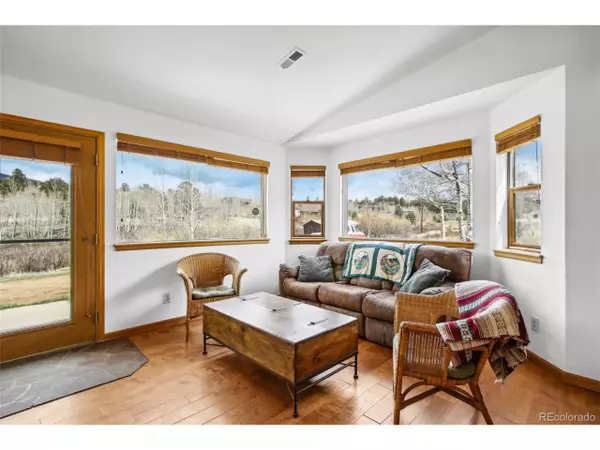$400,000
$400,000
For more information regarding the value of a property, please contact us for a free consultation.
2 Beds
1 Bath
932 SqFt
SOLD DATE : 08/22/2024
Key Details
Sold Price $400,000
Property Type Single Family Home
Sub Type Residential-Detached
Listing Status Sold
Purchase Type For Sale
Square Footage 932 sqft
Subdivision Elk Creek Highlands
MLS Listing ID 8419717
Sold Date 08/22/24
Style Ranch
Bedrooms 2
Full Baths 1
HOA Y/N false
Abv Grd Liv Area 932
Originating Board REcolorado
Year Built 1994
Annual Tax Amount $1,302
Lot Size 1.030 Acres
Acres 1.03
Property Description
Experience mountain comfort in this stylish and cozy home, set on a flat lot adorned with abundant aspens. The main floor boasts warm wood floors throughout an open floor plan, seamlessly connecting the kitchen and living room. The home features two spacious bedrooms and a bathroom, all on a single-level ranch layout. Enjoy a sun-drenched lot and interior filled with natural light, with stunning views of snow-capped mountains, including Mt. Logan and Mt. Rosalie and abundant wildlife at your front door. This beautiful lot also features two storage sheds and plenty of parking! Located just minutes from hiking, biking, and other outdoor activities. As a home owner you can also be part of the voluntary Elk Creek Highlands Property Owners Association. For a voluntary annual fee you will have access to fishing, horse facilities, and more just down the road. Recent upgrades include a new septic tank and roof, both installed in 2020.
Location
State CO
County Park
Area Out Of Area
Direction HWY 285 South. Right on Co. Road 43. Follow to Right on Shelton hen Left on Aspen Drive. Home is on the Right.
Rooms
Other Rooms Outbuildings
Basement Radon Test Available
Primary Bedroom Level Main
Master Bedroom 10x18
Bedroom 2 Main 9x10
Interior
Heating Forced Air
Appliance Dishwasher, Refrigerator, Washer, Dryer
Laundry Main Level
Exterior
Garage Spaces 4.0
Utilities Available Electricity Available, Propane, Cable Available
Waterfront false
Roof Type Composition
Building
Story 1
Sewer Septic, Septic Tank
Water Well
Level or Stories One
Structure Type Wood/Frame,Wood Siding
New Construction false
Schools
Elementary Schools Deer Creek
Middle Schools Fitzsimmons
High Schools Platte Canyon
School District Platte Canyon Re-1
Others
Senior Community false
SqFt Source Assessor
Special Listing Condition Private Owner
Read Less Info
Want to know what your home might be worth? Contact us for a FREE valuation!

Our team is ready to help you sell your home for the highest possible price ASAP


“My job is to find and attract mastery-based agents to the office, protect the culture, and make sure everyone is happy! ”
201 Coffman Street # 1902, Longmont, Colorado, 80502, United States






