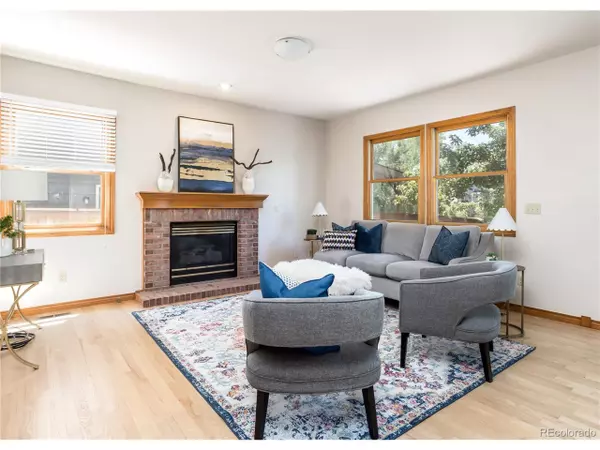$675,000
$675,000
For more information regarding the value of a property, please contact us for a free consultation.
4 Beds
4 Baths
3,041 SqFt
SOLD DATE : 08/23/2024
Key Details
Sold Price $675,000
Property Type Single Family Home
Sub Type Residential-Detached
Listing Status Sold
Purchase Type For Sale
Square Footage 3,041 sqft
Subdivision Highlands Ranch
MLS Listing ID 3001476
Sold Date 08/23/24
Bedrooms 4
Full Baths 2
Half Baths 1
Three Quarter Bath 1
HOA Fees $56/qua
HOA Y/N true
Abv Grd Liv Area 2,226
Originating Board REcolorado
Year Built 1993
Annual Tax Amount $3,648
Lot Size 5,227 Sqft
Acres 0.12
Property Description
Lovely Highlands Ranch home perfectly poised on a quiet cul-de-sac lot while backing to open space * Vaulted foyer welcomes guests into the inviting living room * Enjoy spacious rooms with tons of natural light * Hardwood floors throughout main level * The eat-in kitchen is adjacent to the cozy family room featuring a gas fireplace * The dining room is between the living room and kitchen for the perfect entertaining spaces * Kitchen features slab granite countertops, a breakfast nook, and built-in pantry cabinets * Main floor laundry room * Upstairs primary suite is quite large and features a vaulted ceiling, a walk-in closet and 5-piece bath * Two additional upstairs bedrooms share a full bath * Finished basement is perfect for a game area in addition to a guest bedroom and bath * Large crawlspace area is perfect for storage * New roof - January 2024 * New paint inside and out * New hot water heater * New light fixtures * New Andersen windows in kitchen nook area * Incredible value! Located just minutes from shopping, restaurants, Highlands Ranch Rec Centers, trails and parks, with easy access to C-470!
Location
State CO
County Douglas
Community Clubhouse, Pool, Playground, Fitness Center, Hiking/Biking Trails
Area Metro Denver
Zoning PDU
Direction From Highlands Ranch Parkway and Broadway - South on Broadway to East Burgundy Street - Left on Burgundy Street to Burgundy Circle - Right to Autumn Ash Court - Left to Autumn Ash Place - Right to Property
Rooms
Primary Bedroom Level Upper
Master Bedroom 17x17
Bedroom 2 Upper 13x10
Bedroom 3 Basement 13x10
Bedroom 4 Upper 12x10
Interior
Interior Features Eat-in Kitchen, Cathedral/Vaulted Ceilings, Open Floorplan, Walk-In Closet(s)
Heating Forced Air
Cooling Central Air
Fireplaces Type Family/Recreation Room Fireplace, Single Fireplace
Fireplace true
Window Features Window Coverings,Double Pane Windows
Appliance Dishwasher, Refrigerator, Washer, Dryer
Laundry Main Level
Exterior
Garage Spaces 2.0
Fence Fenced
Community Features Clubhouse, Pool, Playground, Fitness Center, Hiking/Biking Trails
Utilities Available Natural Gas Available, Electricity Available, Cable Available
View Mountain(s), Plains View
Roof Type Composition
Street Surface Paved
Porch Patio, Deck
Building
Lot Description Lawn Sprinkler System, Cul-De-Sac, Abuts Public Open Space, Abuts Private Open Space
Faces East
Story 2
Sewer City Sewer, Public Sewer
Water City Water
Level or Stories Two
Structure Type Wood/Frame,Brick/Brick Veneer
New Construction false
Schools
Elementary Schools Bear Canyon
Middle Schools Mountain Ridge
High Schools Mountain Vista
School District Douglas Re-1
Others
Senior Community false
SqFt Source Assessor
Special Listing Condition Private Owner
Read Less Info
Want to know what your home might be worth? Contact us for a FREE valuation!

Our team is ready to help you sell your home for the highest possible price ASAP

Bought with Real Broker LLC

“My job is to find and attract mastery-based agents to the office, protect the culture, and make sure everyone is happy! ”
201 Coffman Street # 1902, Longmont, Colorado, 80502, United States






