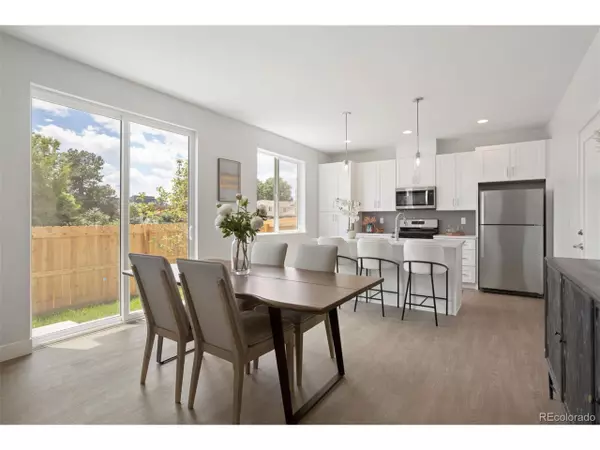$775,000
$775,000
For more information regarding the value of a property, please contact us for a free consultation.
4 Beds
4 Baths
2,544 SqFt
SOLD DATE : 08/23/2024
Key Details
Sold Price $775,000
Property Type Townhouse
Sub Type Attached Dwelling
Listing Status Sold
Purchase Type For Sale
Square Footage 2,544 sqft
Subdivision Wheat Ridge
MLS Listing ID 2877654
Sold Date 08/23/24
Bedrooms 4
Full Baths 1
Half Baths 1
Three Quarter Bath 2
HOA Y/N false
Abv Grd Liv Area 1,882
Originating Board REcolorado
Year Built 2024
Lot Size 2,178 Sqft
Acres 0.05
Property Description
Sophistication and comfort abound in these exclusive modern farmhouse duplex-style homes by Epiphany Builders, situated in a thriving Wheat Ridge neighborhood just off 38th, enjoy a blend of tranquil suburban ambiance and easy urban access. Ridgetop Village consists of 22 paired homes that provide private yards and a manicured community including a beautifully landscaped garden area for residents. With stunning architectural features, designer kitchens, high ceilings, and functional layouts, these residences redefine what it means to live in style. Each residence boasts four bedrooms, four baths, three levels, including a finished basement, providing ample space for every facet of your lifestyle. From gourmet designer kitchens to large windows that invite abundant natural light, these residences are a testament to the blend of luxury and functionality. Located just west of Denver in thriving Wheat Ridge, a vibrant suburb that offers the perfect blend of community charm and urban convenience. Nestled just west of the Highlands neighborhood, Wheat Ridge provides easy access to Denver and the mountains while embodying a thriving, up-and-coming atmosphere. Boasting an array of new restaurants, boutiques, and top-notch schools, as well as a bustling calendar of events, this locale is an ideal haven. Whether you seek a welcoming community or proximity to urban amenities, Wheat Ridge stands as an exceptional choice that caters to diverse lifestyles.
Location
State CO
County Jefferson
Area Metro Denver
Rooms
Basement Partial
Primary Bedroom Level Upper
Master Bedroom 13x14
Bedroom 2 Upper 14x12
Bedroom 3 Basement 12x11
Bedroom 4 Upper 12x11
Interior
Interior Features Walk-In Closet(s)
Heating Forced Air
Cooling Central Air
Appliance Dishwasher, Disposal
Laundry Upper Level
Exterior
Exterior Feature Private Yard
Garage Spaces 2.0
Fence Fenced
Utilities Available Natural Gas Available
Waterfront false
View Mountain(s)
Roof Type Composition
Street Surface Paved
Porch Patio
Building
Story 2
Sewer City Sewer, Public Sewer
Water City Water
Level or Stories Two
Structure Type Wood/Frame,Brick/Brick Veneer
New Construction true
Schools
Elementary Schools Stevens
Middle Schools Everitt
High Schools Wheat Ridge
School District Jefferson County R-1
Others
Senior Community false
SqFt Source Plans
Special Listing Condition Builder
Read Less Info
Want to know what your home might be worth? Contact us for a FREE valuation!

Our team is ready to help you sell your home for the highest possible price ASAP

Bought with Keller Williams Realty Urban Elite

“My job is to find and attract mastery-based agents to the office, protect the culture, and make sure everyone is happy! ”
201 Coffman Street # 1902, Longmont, Colorado, 80502, United States






