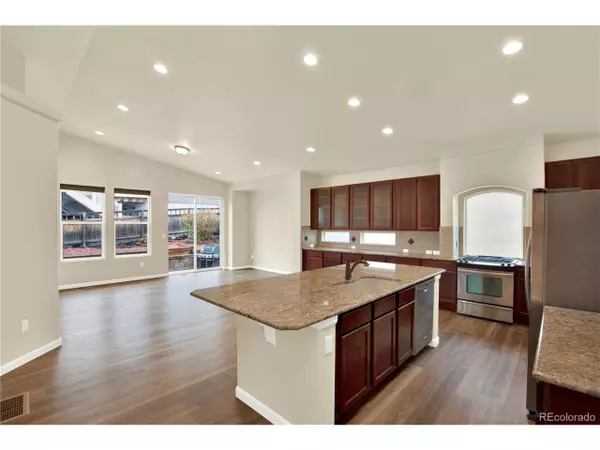$635,000
$630,000
0.8%For more information regarding the value of a property, please contact us for a free consultation.
4 Beds
3 Baths
2,872 SqFt
SOLD DATE : 08/23/2024
Key Details
Sold Price $635,000
Property Type Single Family Home
Sub Type Residential-Detached
Listing Status Sold
Purchase Type For Sale
Square Footage 2,872 sqft
Subdivision The Meadows
MLS Listing ID 4905483
Sold Date 08/23/24
Style Ranch
Bedrooms 4
Full Baths 3
HOA Fees $78/qua
HOA Y/N true
Abv Grd Liv Area 1,570
Originating Board REcolorado
Year Built 2013
Annual Tax Amount $4,554
Lot Size 7,405 Sqft
Acres 0.17
Property Description
Welcome to your dream home in The Meadows neighborhood of Castle Rock! This recently updated 4-bedroom, 3-bath ranch style home combines contemporary elegance with comfortable living.
Step inside to discover stunning new floors and fresh paint throughout, creating a bright and inviting atmosphere. The open floor plan is perfect for entertaining, while the oversized 3-car garage ensures ample parking and storage space.
The heart of the home lies in the modern kitchen, featuring cherry wood cabinets with upgraded pull-out shelves, granite countertops, and modern appliances with a gas cooktop. Vaulted ceilings and large windows flood the main floor with natural light for friends and family.
Another amazing feature of this home is the large finished great room in the basement, offering endless possibilities for a private gym, home theater, or whatever your heart desires. The large 3-car Garage includes a 220v outlet as well for car charger, heater, welder, dryer, etc.
Situated on an oversized corner lot, this home also boasts proximity to the Ridgeline Open Space trailhead, multiple community pools, parks, and the Castle Rock Outlet Mall. Don't miss your chance to settle into this welcoming community with highly-rated schools and convenient access to outdoor activities and modern conveniences. Castle Rock is well known for its outdoor recreation including the Castlewood Canyon State Park, Miller Activity Complex, Phillip S. Miller Park, Ubergrippen Indoor Climbing Crag, Rock Park Loop Trail, and much more. The concrete shingles will lower insurance rates and are resistant to hail damage.
Schedule your showing today!
The Seller has an Assumable VA Loan that you can take over at 2.75% if you are a Veteran.
Location
State CO
County Douglas
Community Clubhouse, Pool, Playground, Park, Hiking/Biking Trails
Area Metro Denver
Zoning Residential
Direction From I-25 head west on Meadows Parkway, then take a left onto Coachline Road, at the stop sign take a right onto Foothills Drive, take a left onto Dinosaur Street, a left onto Starry Night Loop, and finally a right onto First light. The home is the first home on your right.
Rooms
Basement Full
Primary Bedroom Level Main
Bedroom 2 Main
Bedroom 3 Main
Bedroom 4 Basement
Interior
Interior Features Cathedral/Vaulted Ceilings, Open Floorplan, Walk-In Closet(s), Kitchen Island
Heating Forced Air
Cooling Central Air, Ceiling Fan(s)
Window Features Window Coverings,Double Pane Windows
Appliance Dishwasher, Refrigerator, Microwave, Disposal
Laundry Main Level
Exterior
Garage Spaces 3.0
Fence Fenced
Community Features Clubhouse, Pool, Playground, Park, Hiking/Biking Trails
Utilities Available Electricity Available, Cable Available
Roof Type Cement Shake,Concrete
Street Surface Paved
Porch Patio
Building
Lot Description Gutters, Corner Lot
Faces Northwest
Story 1
Sewer City Sewer, Public Sewer
Water City Water
Level or Stories One
Structure Type Wood/Frame,Concrete
New Construction false
Schools
Elementary Schools Clear Sky
Middle Schools Castle Rock
High Schools Castle View
School District Douglas Re-1
Others
HOA Fee Include Trash
Senior Community false
SqFt Source Assessor
Special Listing Condition Private Owner
Read Less Info
Want to know what your home might be worth? Contact us for a FREE valuation!

Our team is ready to help you sell your home for the highest possible price ASAP

Bought with Milehimodern
“My job is to find and attract mastery-based agents to the office, protect the culture, and make sure everyone is happy! ”
201 Coffman Street # 1902, Longmont, Colorado, 80502, United States






