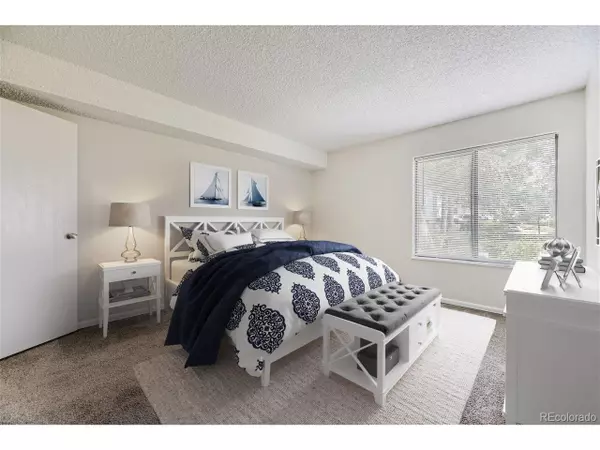$237,500
$239,900
1.0%For more information regarding the value of a property, please contact us for a free consultation.
2 Beds
1 Bath
988 SqFt
SOLD DATE : 08/28/2024
Key Details
Sold Price $237,500
Property Type Townhouse
Sub Type Attached Dwelling
Listing Status Sold
Purchase Type For Sale
Square Footage 988 sqft
Subdivision Tall Pines Condos
MLS Listing ID 6499803
Sold Date 08/28/24
Style Ranch
Bedrooms 2
Full Baths 1
HOA Fees $297/mo
HOA Y/N true
Abv Grd Liv Area 988
Originating Board REcolorado
Year Built 1985
Annual Tax Amount $1,067
Property Sub-Type Attached Dwelling
Property Description
Quite Possibly the Most Affordable 2 Bed/1 Bath Home in the Metro Area! Finally, Homeownership is within your reach with this Super Clean Condo in the Tall Pines Denver Community and Available for Immediate Occupancy. This Lovely Condo Offers a Convenient, Assigned Parking Space, Gorgeous Quiet Community Pool, Washer/Dryer In-Unit and Included w the Sale, a Cozy Gas Stone Fireplace, Brand New Paint of all the Walls, Ceilings, Trim, Closets, and Newer Carpeting Throughout! The Full Size Bathroom is Updated w Contemporary White Cabinets, Linen Closet, Brushed Nickel Finishes, and Countertop. HVAC boasts Top-of-the-Line 2019 Goodman Furnace, and 2023 New AC Condenser. The Electrical Panel has been updated so eliminate your Worries from other units w costly and outdated Fed Pacific or Zinsco panels. All of the Kitchen Appliances are Included, as are the Window Coverings. Cute and Spacious Covered Back Patio Overlooking a Grassy Community Lawn. Tall Pines Community is FHA APPROVED and Welcomes Dogs and Cats too! Conveniently located Close to Grocery, Home Depot, Bear Creek Park & Trails, RTD, Restaurants, and Easy Access to Hwy 285 to the Mountains or Downtown. Truly Move In Ready and Affordable!! Welcome to this Fantastic Community at Tall Pines!
Location
State CO
County Jefferson
Community Clubhouse, Pool
Area Metro Denver
Zoning P-D
Direction GPS. Note: Most convenient way to get to #102 3516 S Depew St. and Parking Space #110, would be to enter the Farthest East Driveway of the Tall Pines Community from the Frontage Road (It's S Depew St too) instead of entering the Main Entrance. Sorry its confusing. Please Park in Space #110, Visitor or Street Parking only.
Rooms
Primary Bedroom Level Main
Bedroom 2 Main
Interior
Interior Features Walk-In Closet(s)
Heating Forced Air
Cooling Central Air, Ceiling Fan(s)
Fireplaces Type Great Room, Single Fireplace
Fireplace true
Window Features Window Coverings,Double Pane Windows
Appliance Dishwasher, Refrigerator, Washer, Dryer, Microwave, Disposal
Laundry Main Level
Exterior
Garage Spaces 1.0
Community Features Clubhouse, Pool
Utilities Available Electricity Available, Cable Available
Roof Type Other
Porch Patio
Building
Faces East
Story 1
Sewer City Sewer, Public Sewer
Water City Water
Level or Stories One
Structure Type Wood/Frame,Wood Siding
New Construction false
Schools
Elementary Schools Westgate
Middle Schools Carmody
High Schools Bear Creek
School District Jefferson County R-1
Others
HOA Fee Include Trash,Snow Removal,Maintenance Structure,Water/Sewer
Senior Community false
SqFt Source Assessor
Read Less Info
Want to know what your home might be worth? Contact us for a FREE valuation!

Our team is ready to help you sell your home for the highest possible price ASAP

Bought with MB Homes by Amy K
“My job is to find and attract mastery-based agents to the office, protect the culture, and make sure everyone is happy! ”
201 Coffman Street # 1902, Longmont, Colorado, 80502, United States






