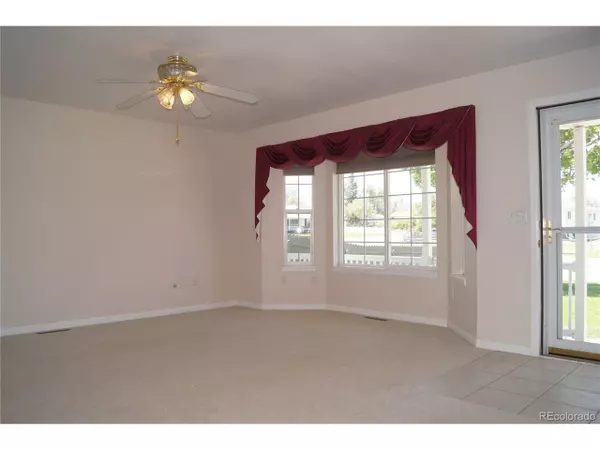$369,000
$369,000
For more information regarding the value of a property, please contact us for a free consultation.
3 Beds
2 Baths
1,578 SqFt
SOLD DATE : 08/29/2024
Key Details
Sold Price $369,000
Property Type Single Family Home
Sub Type Residential-Detached
Listing Status Sold
Purchase Type For Sale
Square Footage 1,578 sqft
Subdivision Pershings Addition
MLS Listing ID 8184533
Sold Date 08/29/24
Style Ranch
Bedrooms 3
Full Baths 1
Three Quarter Bath 1
HOA Y/N false
Abv Grd Liv Area 1,578
Originating Board REcolorado
Year Built 1999
Annual Tax Amount $1,378
Lot Size 10,454 Sqft
Acres 0.24
Property Description
One of a kind - truly special home for buyers seeking single level, easy maintenance living! The floor plan is modern, bright and open with expansive bay windows that flood the living and dining rooms with natural light, creating inviting ideal spaces for entertaining! You'll love the great kitchen with crisp white cabinets, a kitchen desk and adjacent pantry cabinet, Corian countertops, curio shelves and all appliances included. There are handsome hardwood floors in the kitchen and dining room, carpet throughout the living room and bedrooms and durable tile flooring at entry, baths and laundry. The primary bedroom is spacious and includes a walk-in closet and private 3/4 bath. There are two additional bedrooms - one was used as a home office and includes a first class, all-custom built-in cherry wood credenza/cabinet system with floating shelves above. Each room includes a ceiling fan for added comfort. The laundry room includes built-in cabinets and access to the garage with just two easy steps down. Though not officially ADA compliant, this home has ample doorway widths, hallways and very few steps offering easy accessibility for all ages. French doors lead to the private back yard and patio, perfect for relaxation. The front and back yards are perfectly maintained and won "Beautiful Yard of the Month" a few years ago!! Enjoy the convenience of front and back sprinklers and a very new composite privacy fence anchored in a concrete base. The garage door was replaced with an insulated door and there's ample storage in the garage!! This home is a rare find, combining ease of living, stylish design and exceptional outdoor spaces! Back on market due to buyer's financing change.
Location
State CO
County Lincoln
Area Out Of Area
Rooms
Basement Crawl Space
Primary Bedroom Level Main
Master Bedroom 16x13
Bedroom 2 Main 12x11
Bedroom 3 Main 12x9
Interior
Interior Features Open Floorplan, Walk-In Closet(s)
Heating Forced Air
Cooling Central Air, Ceiling Fan(s)
Window Features Window Coverings,Bay Window(s),Double Pane Windows
Appliance Self Cleaning Oven, Dishwasher, Refrigerator, Washer, Dryer, Microwave, Water Softener Owned
Laundry Main Level
Exterior
Garage Spaces 2.0
Fence Fenced
Utilities Available Natural Gas Available, Electricity Available
Roof Type Composition
Street Surface Paved
Handicap Access No Stairs
Porch Patio
Building
Lot Description Lawn Sprinkler System
Faces West
Story 1
Sewer City Sewer, Public Sewer
Water City Water
Level or Stories One
Structure Type Wood/Frame,Metal Siding,Concrete
New Construction false
Schools
Elementary Schools Limon
Middle Schools Limon
High Schools Limon
School District Limon Re-4J
Others
Senior Community false
SqFt Source Assessor
Special Listing Condition Private Owner
Read Less Info
Want to know what your home might be worth? Contact us for a FREE valuation!

Our team is ready to help you sell your home for the highest possible price ASAP

“My job is to find and attract mastery-based agents to the office, protect the culture, and make sure everyone is happy! ”
201 Coffman Street # 1902, Longmont, Colorado, 80502, United States






