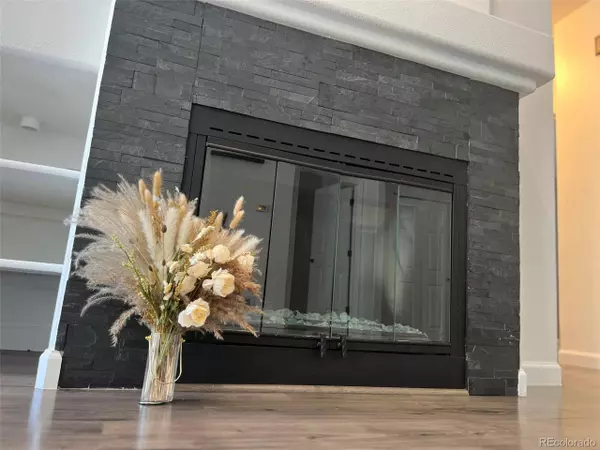$403,000
$409,000
1.5%For more information regarding the value of a property, please contact us for a free consultation.
3 Beds
2 Baths
1,263 SqFt
SOLD DATE : 08/28/2024
Key Details
Sold Price $403,000
Property Type Townhouse
Sub Type Attached Dwelling
Listing Status Sold
Purchase Type For Sale
Square Footage 1,263 sqft
Subdivision Hunters Glen
MLS Listing ID 7565703
Sold Date 08/28/24
Style Ranch
Bedrooms 3
Full Baths 2
HOA Fees $270/mo
HOA Y/N true
Abv Grd Liv Area 1,263
Originating Board REcolorado
Year Built 1996
Annual Tax Amount $2,225
Property Description
Welcome to your DREAM home in the highly sought-after Hunters Glen community! This stunning 3-bedroom, 2-bathroom condo perfectly combines modern updates with a welcoming, open floor plan. Step inside to high ceilings and a cozy gas fireplace that invites you to relax and unwind. This home has too many upgrades to list! The beautifully remodeled kitchen features waterproof laminate flooring, granite countertops, a chic tile backsplash, upgraded white shaker style kitchen cabinets, and fingerprint-resistant Whirlpool appliances, making it a chef's delight. Both bathrooms have been elegantly updated with new soft-close vanities, new tile, and newer bathtubs. The spacious primary bedroom with a 5-piece bath has newly updated paint, upgraded carpet, a modern ceiling fan, and boasts a custom walk-in closet. Enjoy your morning coffee on the charming covered deck. This ground-level ranch also includes a newer hot water heater, a detached 1-car garage (with power), and access to the community pool. With easy and close access to an endless number of nearby scenic trails, Eastlake Nature Trail, Platte River Trail, Highline Canal trail and the picturesque Hunters Glen Lake just blocks away, this condo offers an unbeatable lifestyle in a prime location. Don't miss the chance to make this fabulous home yours!
Location
State CO
County Adams
Community Clubhouse, Pool, Hiking/Biking Trails
Area Metro Denver
Zoning Residential
Direction From I-25: Take the exit for 120th Avenue and head east. Turn left onto Washington Street. Turn right onto 128th Avenue. Turn left onto Lafayette Street. Continue until you reach 12919 Lafayette St. Unit G will be on your right.
Rooms
Basement Crawl Space
Primary Bedroom Level Main
Bedroom 2 Main
Bedroom 3 Main
Interior
Interior Features Eat-in Kitchen, Open Floorplan, Walk-In Closet(s), Kitchen Island
Heating Forced Air
Cooling Central Air, Ceiling Fan(s)
Fireplaces Type Living Room, Single Fireplace
Fireplace true
Window Features Double Pane Windows
Appliance Dishwasher, Refrigerator, Washer, Dryer, Microwave, Disposal
Laundry Main Level
Exterior
Garage Spaces 1.0
Community Features Clubhouse, Pool, Hiking/Biking Trails
Utilities Available Electricity Available, Cable Available
Waterfront false
Roof Type Composition
Street Surface Paved
Handicap Access No Stairs
Porch Patio
Building
Faces East
Story 1
Sewer City Sewer, Public Sewer
Water City Water
Level or Stories One
Structure Type Wood/Frame
New Construction false
Schools
Elementary Schools Hunters Glen
Middle Schools Century
High Schools Mountain Range
School District Adams 12 5 Star Schl
Others
HOA Fee Include Trash,Snow Removal,Water/Sewer,Hazard Insurance
Senior Community false
SqFt Source Assessor
Special Listing Condition Private Owner
Read Less Info
Want to know what your home might be worth? Contact us for a FREE valuation!

Our team is ready to help you sell your home for the highest possible price ASAP

Bought with Brokers Guild Homes

“My job is to find and attract mastery-based agents to the office, protect the culture, and make sure everyone is happy! ”
201 Coffman Street # 1902, Longmont, Colorado, 80502, United States






