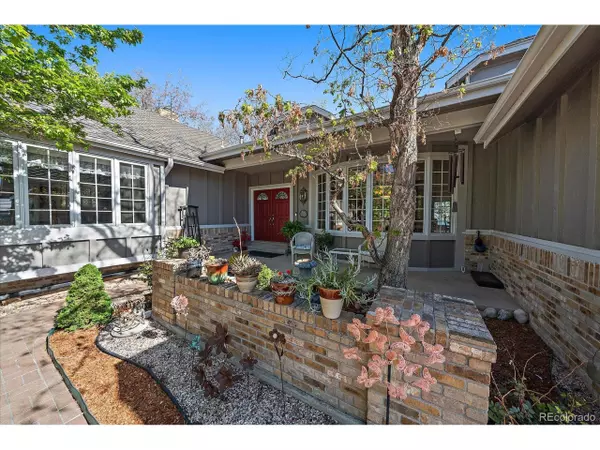$965,000
$995,000
3.0%For more information regarding the value of a property, please contact us for a free consultation.
3 Beds
3 Baths
3,070 SqFt
SOLD DATE : 08/30/2024
Key Details
Sold Price $965,000
Property Type Single Family Home
Sub Type Residential-Detached
Listing Status Sold
Purchase Type For Sale
Square Footage 3,070 sqft
Subdivision Lakecrest
MLS Listing ID 9658340
Sold Date 08/30/24
Bedrooms 3
Full Baths 2
Half Baths 1
HOA Fees $90/mo
HOA Y/N true
Abv Grd Liv Area 3,070
Originating Board REcolorado
Year Built 1986
Annual Tax Amount $5,115
Lot Size 0.340 Acres
Acres 0.34
Property Description
Everyone around Lakecrest knows about this house: the character, special layout, quality of workmanship and unbelievable views of Standley Lake. Originally built by the developer for his mother, it's obvious just from the outside that this main-level living home is one of a kind: nestled in a cul-de-sac on 1 1/2 lots, a south facing circular driveway, manicured front entry, double door entry and 72 double pane Pella windows. The foyer provides access to multiple areas including the high ceiling living room with wood burning fireplace and wall-sized corner windows showing off the stunning views. Continue on to the expansive kitchen where the mountains & Standley Lake becomes front and center through large picture windows and glass sliders leading to an incredible deck and backyard. The kitchen features quartz counters, Sub-Zero refrigerator, Thermador induction cooktop, double oven (one is convection), large island, undermount single basin sink, exceptional cabinet storage and a pantry closet. The family room boasts more views, hardwood flooring, a vaulted ceiling and built-ins. The dining room has a stunning wall built-in, recessed lighting and beautiful bay window looking into the front entrance. Another main level highlight: the primary suite. With amazing natural light, this room is its own wing with a very large bedroom, remodeled 5-piece bathroom and big walk-in closet. No climbing stairs for laundry: a large laundry room on the main level boasts a wall of closets, built in craft table, sink basin & included washer & dryer. The upper level of the home features a quaint loft, 2 bedrooms with ceiling fans, lake views and deep reach-in closets. The basement is unfinished, aside from a cedar closet and a workshop that could be converted to a bathroom (plumbing runs through it). There is storage galore in the basement & 1200 square foot crawlspace. Other plusses: 2017 roof, brand new exterior paint, 2-car garage, dual HVAC, community pool, easy trail access & more!
Location
State CO
County Jefferson
Community Tennis Court(S), Pool
Area Metro Denver
Direction Take 86th Parkway to Newcombe St. Head south. Take first right on 85th Place and follow to end of the cul-de-sac.
Rooms
Basement Partial, Crawl Space, Built-In Radon, Sump Pump
Primary Bedroom Level Main
Master Bedroom 20x18
Bedroom 2 Upper 12x14
Bedroom 3 Upper 11x14
Interior
Interior Features Eat-in Kitchen, Cathedral/Vaulted Ceilings, Pantry, Walk-In Closet(s), Kitchen Island
Heating Forced Air, Humidity Control
Cooling Central Air, Ceiling Fan(s)
Fireplaces Type Living Room, Single Fireplace
Fireplace true
Window Features Window Coverings,Double Pane Windows
Appliance Double Oven, Dishwasher, Refrigerator, Washer, Dryer, Microwave, Trash Compactor, Disposal
Laundry Main Level
Exterior
Garage Spaces 2.0
Fence Fenced
Community Features Tennis Court(s), Pool
Utilities Available Natural Gas Available, Electricity Available
View Water
Roof Type Composition
Street Surface Paved
Handicap Access Level Lot
Porch Patio, Deck
Building
Lot Description Lawn Sprinkler System, Cul-De-Sac, Level
Faces Southwest
Story 2
Foundation Slab
Sewer City Sewer, Public Sewer
Water City Water
Level or Stories Two
Structure Type Brick/Brick Veneer,Wood Siding
New Construction false
Schools
Elementary Schools Sierra
Middle Schools Oberon
High Schools Ralston Valley
School District Jefferson County R-1
Others
HOA Fee Include Trash
Senior Community false
SqFt Source Assessor
Special Listing Condition Private Owner
Read Less Info
Want to know what your home might be worth? Contact us for a FREE valuation!

Our team is ready to help you sell your home for the highest possible price ASAP

“My job is to find and attract mastery-based agents to the office, protect the culture, and make sure everyone is happy! ”
201 Coffman Street # 1902, Longmont, Colorado, 80502, United States






