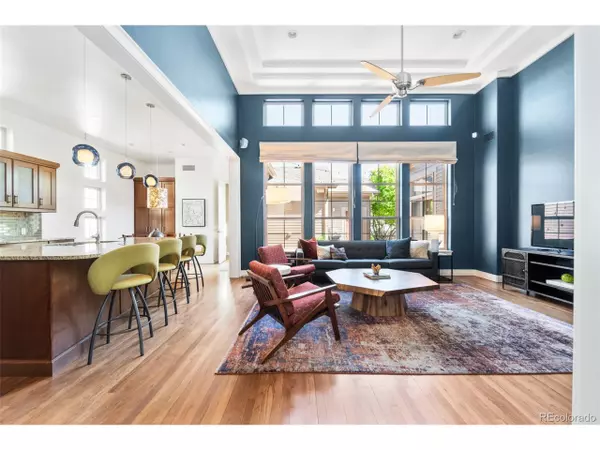$1,400,000
$1,450,000
3.4%For more information regarding the value of a property, please contact us for a free consultation.
4 Beds
5 Baths
4,275 SqFt
SOLD DATE : 09/05/2024
Key Details
Sold Price $1,400,000
Property Type Single Family Home
Sub Type Residential-Detached
Listing Status Sold
Purchase Type For Sale
Square Footage 4,275 sqft
Subdivision Central Park
MLS Listing ID 4854903
Sold Date 09/05/24
Style Contemporary/Modern
Bedrooms 4
Full Baths 3
Half Baths 1
Three Quarter Bath 1
HOA Fees $48/mo
HOA Y/N true
Abv Grd Liv Area 2,772
Originating Board REcolorado
Year Built 2008
Annual Tax Amount $10,359
Lot Size 7,405 Sqft
Acres 0.17
Property Description
A location across from Central Park places this remarkable home in the heart of amenities and recreation. Hardwood floors lead residents into an open-concept living, dining and kitchen area immersed in natural light from a wall of windows. The expansive kitchen shines with stone counters, high-end appliances and a center island with seating while both formal and informal dining spaces await. Conveniently nestled into the main floor, the primary suite encapsulates luxury living with an abundance of windows, an en-suite bathroom and a vast walk-in closet. Retreat upstairs to discover a collection of versatile spaces, including a landing with space for a workstation and a bedroom with a built-in loft. The lower level is home to a wet bar and vast recreation space, as well as an additional bedroom and bathroom. With a professionally landscaped outdoor oasis, lighting control system, surround sound and owned solar panels, this home merges convenience with luxury in an ideal locale.
Location
State CO
County Denver
Area Metro Denver
Zoning R-MU-20
Rooms
Basement Full, Partially Finished, Sump Pump
Primary Bedroom Level Main
Bedroom 2 Upper
Bedroom 3 Upper
Bedroom 4 Basement
Interior
Interior Features Study Area, Eat-in Kitchen, Cathedral/Vaulted Ceilings, Open Floorplan, Walk-In Closet(s), Loft, Wet Bar, Kitchen Island
Heating Forced Air
Cooling Central Air, Ceiling Fan(s)
Fireplaces Type Gas, Gas Logs Included, Family/Recreation Room Fireplace, Single Fireplace
Fireplace true
Window Features Window Coverings
Appliance Double Oven, Dishwasher, Refrigerator, Bar Fridge, Washer, Dryer
Laundry Main Level
Exterior
Garage Oversized
Garage Spaces 2.0
Fence Fenced
Utilities Available Natural Gas Available, Electricity Available
Waterfront false
View Mountain(s), City
Roof Type Composition
Street Surface Paved
Handicap Access Level Lot
Porch Patio
Building
Lot Description Gutters, Lawn Sprinkler System, Level, Abuts Public Open Space
Faces South
Story 3
Foundation Slab
Sewer City Sewer, Public Sewer
Water City Water
Level or Stories Three Or More
Structure Type Wood/Frame,Brick/Brick Veneer,Composition Siding,Wood Siding
New Construction false
Schools
Elementary Schools Westerly Creek
Middle Schools Bill Roberts E-8
High Schools Northfield
School District Denver 1
Others
Senior Community false
SqFt Source Assessor
Special Listing Condition Private Owner
Read Less Info
Want to know what your home might be worth? Contact us for a FREE valuation!

Our team is ready to help you sell your home for the highest possible price ASAP

Bought with Keller Williams DTC

“My job is to find and attract mastery-based agents to the office, protect the culture, and make sure everyone is happy! ”
201 Coffman Street # 1902, Longmont, Colorado, 80502, United States






