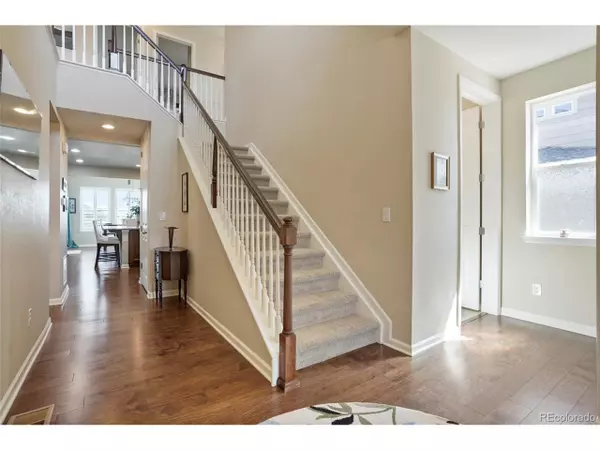$650,000
$649,900
For more information regarding the value of a property, please contact us for a free consultation.
3 Beds
3 Baths
2,441 SqFt
SOLD DATE : 09/09/2024
Key Details
Sold Price $650,000
Property Type Single Family Home
Sub Type Residential-Detached
Listing Status Sold
Purchase Type For Sale
Square Footage 2,441 sqft
Subdivision Villages At Castle Rock
MLS Listing ID 9656158
Sold Date 09/09/24
Style Contemporary/Modern
Bedrooms 3
Full Baths 1
Half Baths 1
Three Quarter Bath 1
HOA Fees $80/ann
HOA Y/N true
Abv Grd Liv Area 2,441
Originating Board REcolorado
Year Built 2015
Annual Tax Amount $4,496
Lot Size 6,534 Sqft
Acres 0.15
Property Description
Welcome to the desirable Cobblestone Ranch Community. 3 Bed + main level office/den, 3 bath, 2-story charmer. Superior location! Richmond American Homes; Fleming model, this home is the ONLY Fleming model in this area and includes the coveted sunroom/dining room addition, w/ tons of windows and warm natural light. Beautifully engineered hard wood floors throughout the main level. Neutral interior paint tones and decor, a spacious and open great room/kitchen concept featuring a cozy gas fireplace. Floor plan made for entertaining! Upgraded gourmet kitchen includes a colossal granite island perfect for breakfast or lunch, stainless steel appliances, double oven, 5 burner gas cooktop, a vast walk-in pantry, plethora of cabinets and storage and tons of of countertop space. Sun room/dining room is the perfect size for large gatherings and has direct access to the low maintenance deck providing for additional outdoor living space. The main floor office is perfectly located in the front of the home off the entry way and secluded from the main activity of the home. Upper level boasts an enormous primary bedroom that features great lighting and upgraded private primary bath w/ double sinks, and a big walk-in closet. The loft makes the perfect secondary TV/Game room or bonus flex space. 2 additional upper level bedrooms enjoy a full bathroom w/ double sinks. The laundry is also conveniently located upstairs and has built-in cabinets, and a sink/tub. The 3 car garage offers extra storage. Huge unfinished basement ready to finish to your liking. Roughed-in & sump pump. Addt'l features: plantation shutters, ceiling fans, overhead bedroom lights, pre-wired for security system, stylish cubby seat in mudroom entrance, South facing for winter snow melt, this is huge! Cobblestone Ranch is conveniently located near Castle Rock & Parker. 1 Block away from community center pool, Tennis/pickle-ball courts, & trails. Whole house surge protector. Sand box, garden planters & Shed.
Location
State CO
County Douglas
Community Clubhouse, Tennis Court(S), Pool, Playground, Park, Hiking/Biking Trails
Area Metro Denver
Zoning SFR
Rooms
Other Rooms Outbuildings
Basement Full, Unfinished, Daylight, Sump Pump
Primary Bedroom Level Upper
Master Bedroom 13x16
Bedroom 2 Upper 10x10
Bedroom 3 Upper 9x10
Interior
Interior Features Eat-in Kitchen, Open Floorplan, Pantry, Walk-In Closet(s), Loft, Kitchen Island
Heating Forced Air
Cooling Central Air, Ceiling Fan(s)
Fireplaces Type Gas, Gas Logs Included, Great Room, Single Fireplace
Fireplace true
Window Features Double Pane Windows
Appliance Double Oven, Dishwasher, Washer, Dryer, Microwave
Laundry Upper Level
Exterior
Garage Spaces 3.0
Fence Fenced
Community Features Clubhouse, Tennis Court(s), Pool, Playground, Park, Hiking/Biking Trails
Utilities Available Electricity Available, Cable Available
Roof Type Composition
Street Surface Paved
Porch Deck
Building
Lot Description Lawn Sprinkler System
Faces South
Story 2
Sewer City Sewer, Public Sewer
Water City Water
Level or Stories Two
Structure Type Wood/Frame,Stone,Wood Siding,Concrete
New Construction false
Schools
Elementary Schools Franktown
Middle Schools Sagewood
High Schools Ponderosa
School District Douglas Re-1
Others
HOA Fee Include Trash,Snow Removal
Senior Community false
SqFt Source Assessor
Special Listing Condition Private Owner
Read Less Info
Want to know what your home might be worth? Contact us for a FREE valuation!

Our team is ready to help you sell your home for the highest possible price ASAP


“My job is to find and attract mastery-based agents to the office, protect the culture, and make sure everyone is happy! ”
201 Coffman Street # 1902, Longmont, Colorado, 80502, United States






