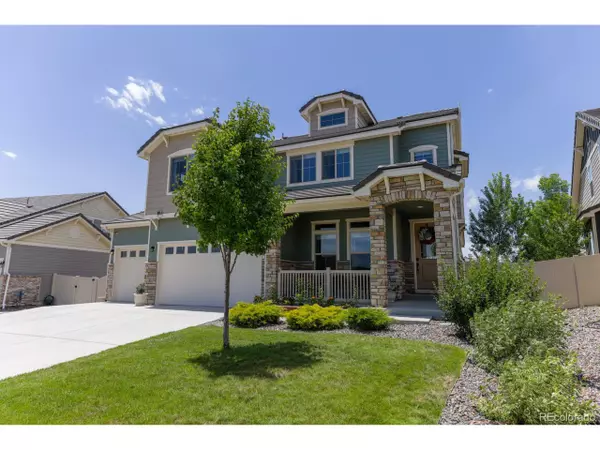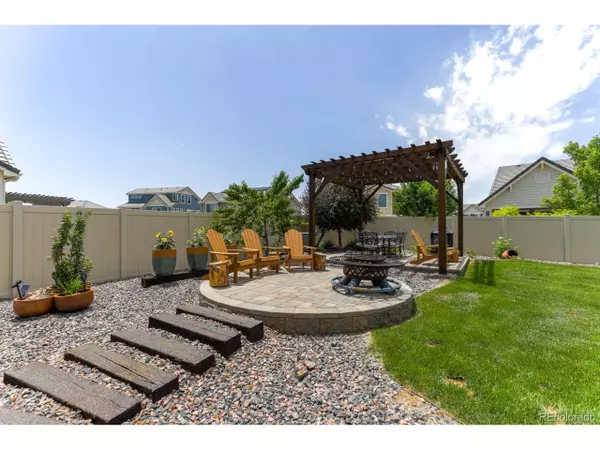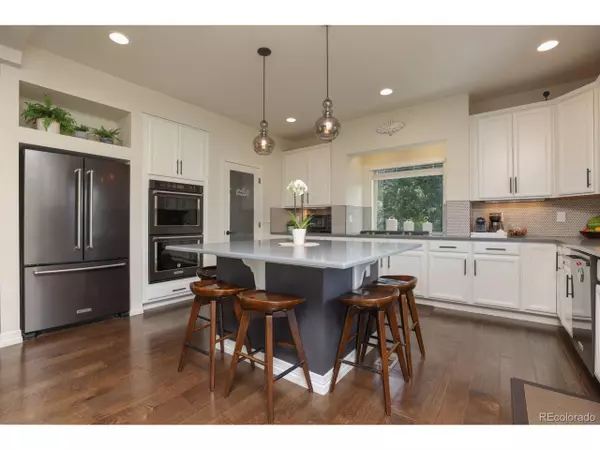$865,000
$889,000
2.7%For more information regarding the value of a property, please contact us for a free consultation.
4 Beds
3 Baths
3,384 SqFt
SOLD DATE : 08/30/2024
Key Details
Sold Price $865,000
Property Type Single Family Home
Sub Type Residential-Detached
Listing Status Sold
Purchase Type For Sale
Square Footage 3,384 sqft
Subdivision Erie Highlands
MLS Listing ID 1599531
Sold Date 08/30/24
Bedrooms 4
Full Baths 2
Half Baths 1
HOA Y/N false
Abv Grd Liv Area 3,384
Originating Board REcolorado
Year Built 2018
Annual Tax Amount $7,005
Lot Size 9,147 Sqft
Acres 0.21
Property Description
This stunning home offers a perfect blend of modern living and comfort. The open concept kitchen and living area features a large island with quartz countertops, a spacious pantry, and abundant natural light. The mudroom by the garage entrance provides convenience and organization. A private dining area adds a touch of elegance to the main level.
Upstairs, you'll find even more space for activities or an office, along with a laundry room, primary bedroom with a luxurious walk-in spa shower also two spacious bedrooms with a full-size bathroom. The third level boasts a bonus room with breathtaking mountain views.
Step outside to the private and fenced backyard, complete with fruit trees and a garden - perfect for outdoor entertaining or simply unwinding. With its serene ambiance and cozy atmosphere, this outdoor space is sure to become a favorite spot for unwinding and enjoying the outdoors. Don't miss the opportunity to make this lovely space a part of your everyday sanctuary.
The property also includes an unfinished basement, ideal for storage and/or a home gym. With a three-car garage featuring built-in storage, this home truly has it all. Don't miss the opportunity to make this your dream home!
This fantastic home is conveniently located within walking distance to the community recreation center and elementary school. Enjoy easy access to amenities and activities for the whole family, making this property not only a beautiful place to live but also a practical and convenient choice for daily living. Don't miss out on this opportunity to own a home that offers both comfort and convenience in a desirable neighborhood.
Location
State CO
County Weld
Area Greeley/Weld
Rooms
Basement Unfinished
Primary Bedroom Level Upper
Bedroom 2 Upper
Bedroom 3 Upper
Bedroom 4 Upper
Interior
Interior Features Study Area
Heating Forced Air
Cooling Central Air
Fireplaces Type Family/Recreation Room Fireplace, Single Fireplace
Fireplace true
Appliance Double Oven, Dishwasher, Bar Fridge, Washer, Dryer, Microwave, Disposal
Laundry Upper Level
Exterior
Garage Spaces 3.0
Fence Partial
Utilities Available Natural Gas Available
View Mountain(s)
Roof Type Composition
Porch Patio
Building
Lot Description Gutters, Lawn Sprinkler System
Story 3
Sewer City Sewer, Public Sewer
Water City Water
Level or Stories Three Or More
Structure Type Wood/Frame,Stone,Stucco,Wood Siding,Concrete
New Construction false
Schools
Elementary Schools Soaring Heights
Middle Schools Soaring Heights
High Schools Erie
School District St. Vrain Valley Re-1J
Others
Senior Community false
SqFt Source Assessor
Special Listing Condition Private Owner
Read Less Info
Want to know what your home might be worth? Contact us for a FREE valuation!

Our team is ready to help you sell your home for the highest possible price ASAP

“My job is to find and attract mastery-based agents to the office, protect the culture, and make sure everyone is happy! ”
201 Coffman Street # 1902, Longmont, Colorado, 80502, United States






