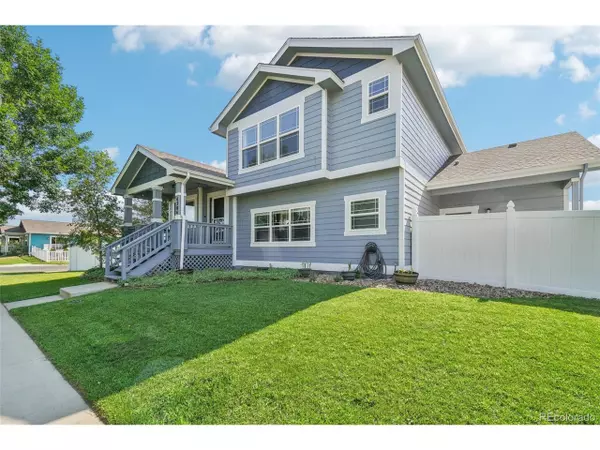$440,000
$435,000
1.1%For more information regarding the value of a property, please contact us for a free consultation.
4 Beds
3 Baths
1,603 SqFt
SOLD DATE : 09/17/2024
Key Details
Sold Price $440,000
Property Type Single Family Home
Sub Type Residential-Detached
Listing Status Sold
Purchase Type For Sale
Square Footage 1,603 sqft
Subdivision Ridge At Prairie View Pud Am
MLS Listing ID 5393552
Sold Date 09/17/24
Bedrooms 4
Full Baths 1
Half Baths 1
Three Quarter Bath 1
HOA Fees $10/mo
HOA Y/N true
Abv Grd Liv Area 1,358
Originating Board REcolorado
Year Built 2004
Annual Tax Amount $2,110
Lot Size 8,712 Sqft
Acres 0.2
Property Description
Welcome to this meticulously maintained home nestled on a corner lot! Step inside to the inviting living room, where expansive windows and vaulted ceilings create a luminous and spacious atmosphere. The open concept floorplan seamlessly connects the living room, dining area, and kitchen. The well-appointed kitchen boasts plentiful cabinetry, modern stainless steel appliances and a new stove and microwave. Upstairs, discover the serene primary suite featuring lofty vaulted ceilings and a generous walk-in closet. The ensuite bath offers dual vanities and a convenient step-in shower. Two additional bedrooms and a full bathroom complete the upper level. Descend a few stairs to the lower level, ideal for a second living area or home office space. A convenient powder room and a well-equipped laundry room with a utility sink and cabinetry are also found here. Descending further, the finished basement awaits with a comfortable family room and a fourth bedroom. Outside, enjoy the deck accessible from the kitchen, overlooking the beautifully landscaped backyard. Ample space is provided for your vehicles and storage needs with a three-car attached garage and an oversized driveway situated perfectly for snow to melt away. Recent updates include interior paint, new washer & dryer, upgraded ceiling fans, a fully finished basement, a new furnace, repaired fence, and updated light fixtures! This home combines comfort, functionality, and modern updates, offering an exceptional opportunity for your next chapter!
Location
State CO
County Weld
Area Greeley/Weld
Direction Head northeast on US-85 N toward Co Rd 48. Turn left onto 42nd St. Continue onto Prairie View Dr. Turn left onto Harbor Ln. Turn left onto Bluebells Dr. Turn right onto Paintbrush Dr and the home will be on the left
Rooms
Basement Partially Finished, Sump Pump
Primary Bedroom Level Upper
Master Bedroom 13x12
Bedroom 2 Basement 11x11
Bedroom 3 Upper 10x11
Bedroom 4 Upper 10x11
Interior
Interior Features Eat-in Kitchen, Cathedral/Vaulted Ceilings, Open Floorplan, Walk-In Closet(s)
Cooling Central Air, Ceiling Fan(s)
Window Features Window Coverings
Appliance Self Cleaning Oven, Dishwasher, Refrigerator, Washer, Dryer, Microwave, Disposal
Laundry Lower Level
Exterior
Garage Spaces 3.0
Fence Fenced
Utilities Available Natural Gas Available, Electricity Available, Cable Available
Waterfront false
Roof Type Composition
Porch Patio, Deck
Building
Lot Description Gutters, Lawn Sprinkler System, Corner Lot
Story 2
Sewer City Sewer, Public Sewer
Water City Water
Level or Stories Bi-Level
Structure Type Composition Siding,Concrete
New Construction false
Schools
Elementary Schools Dos Rios
Middle Schools Brentwood
High Schools Greeley West
School District Greeley 6
Others
Senior Community false
SqFt Source Assessor
Special Listing Condition Private Owner, HUD Owned
Read Less Info
Want to know what your home might be worth? Contact us for a FREE valuation!

Our team is ready to help you sell your home for the highest possible price ASAP


“My job is to find and attract mastery-based agents to the office, protect the culture, and make sure everyone is happy! ”
201 Coffman Street # 1902, Longmont, Colorado, 80502, United States






