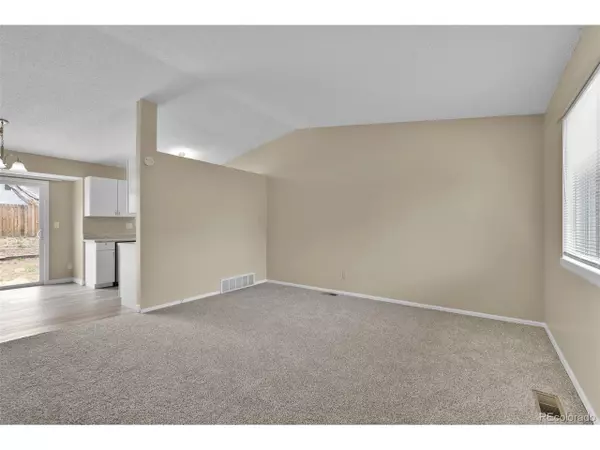$360,000
$354,800
1.5%For more information regarding the value of a property, please contact us for a free consultation.
3 Beds
2 Baths
1,220 SqFt
SOLD DATE : 09/18/2024
Key Details
Sold Price $360,000
Property Type Single Family Home
Sub Type Residential-Detached
Listing Status Sold
Purchase Type For Sale
Square Footage 1,220 sqft
Subdivision Pikes Peak Panorama Fil 3
MLS Listing ID 6802616
Sold Date 09/18/24
Bedrooms 3
Full Baths 1
Half Baths 1
HOA Y/N false
Abv Grd Liv Area 836
Originating Board REcolorado
Year Built 1980
Annual Tax Amount $943
Lot Size 0.280 Acres
Acres 0.28
Property Sub-Type Residential-Detached
Property Description
Welcome to this charming tri-level home nestled in a peaceful cul-de-sac. This beautifully remodeled residence features 3 bedrooms and 2 modern bathrooms, offering comfort and style throughout. Step inside to find new carpet underfoot and fresh interior paint that brightens every room. The newly installed windows flood the space with natural light, creating a warm and inviting atmosphere.
The heart of the home is the remodeled kitchen, boasting new appliances and a contemporary design that will delight any chef. Relax by the cozy wood-burning fireplace in the family room or unwind in the spacious living room.
Outside, you'll appreciate the fresh sod in the front yard and a large backyard that offers ample space for outdoor activities and entertaining. The property also includes a 2-car garage and plenty of room to park an RV or trailer. Don't miss the opportunity to make this updated and well-maintained home yours!
Location
State CO
County El Paso
Area Out Of Area
Zoning R1-6 AO
Direction Jetwing North to Cita and go West, take a left onto Nolte Dr, and then a Left onto Nolte Court.
Rooms
Primary Bedroom Level Lower
Master Bedroom 9x111
Bedroom 2 Upper 9x16
Bedroom 3 Upper 10x10
Interior
Heating Forced Air
Fireplaces Type Family/Recreation Room Fireplace, Single Fireplace
Fireplace true
Appliance Dishwasher, Refrigerator, Disposal
Laundry Lower Level
Exterior
Garage Spaces 2.0
Fence Partial
Utilities Available Electricity Available, Cable Available
Roof Type Composition
Street Surface Paved
Building
Lot Description Cul-De-Sac
Story 3
Sewer City Sewer, Public Sewer
Water City Water
Level or Stories Tri-Level
Structure Type Wood/Frame,Wood Siding
New Construction false
Schools
Elementary Schools Wildflower
Middle Schools Panorama
High Schools Sierra High
School District Harrison 2
Others
Senior Community false
SqFt Source Assessor
Special Listing Condition Private Owner
Read Less Info
Want to know what your home might be worth? Contact us for a FREE valuation!

Our team is ready to help you sell your home for the highest possible price ASAP

Bought with REAL
“My job is to find and attract mastery-based agents to the office, protect the culture, and make sure everyone is happy! ”
201 Coffman Street # 1902, Longmont, Colorado, 80502, United States






