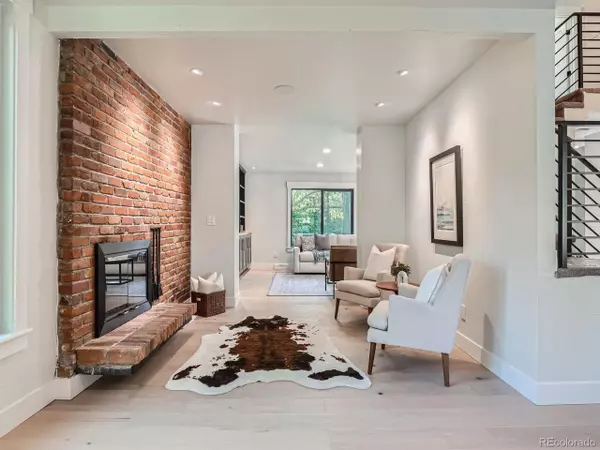$1,350,000
$1,300,000
3.8%For more information regarding the value of a property, please contact us for a free consultation.
5 Beds
4 Baths
3,868 SqFt
SOLD DATE : 09/25/2024
Key Details
Sold Price $1,350,000
Property Type Single Family Home
Sub Type Residential-Detached
Listing Status Sold
Purchase Type For Sale
Square Footage 3,868 sqft
Subdivision The Knolls
MLS Listing ID 2619835
Sold Date 09/25/24
Bedrooms 5
Full Baths 1
Half Baths 1
Three Quarter Bath 2
HOA Fees $130/mo
HOA Y/N true
Abv Grd Liv Area 2,740
Originating Board REcolorado
Year Built 1972
Annual Tax Amount $5,140
Lot Size 10,890 Sqft
Acres 0.25
Property Description
OH Sun 9/8 11a-1p! Welcome to a sophisticated blend of elegance and modern living in this newly remodeled luxury home, nestled on a peaceful cul-de-sac and backing to one of The Knolls' 10 private greenbelts, aesthetically designed for tranquil living. Every detail of this residence has been meticulously crafted to offer unparalleled comfort and style. The gourmet kitchen comes equipped with matte white GE Cafe appliances, sleek solid surface quartz countertops, an expansive center island, pot filler, instant hot water and large pantry cabinets. With a total of over 1100 sf of stamped concrete, you'll enjoy effortless transitions between the indoors and outdoors with the 8-foot accordion glass doors that open to a beautifully appointed back patio, boasting a built-in gas fire pit, outdoor speakers and a gas line already stubbed for your bbq. You'll find an equally appealing front covered patio allowing you to enjoy the beauty and safety of the private and lush cul-de-sac. The remainder of the main floor, covered in elegant and durable engineered hardwood, offers a great room w/built-in shelving, a cozy den/fireplace room, a light-filled office, designated dining and a convenient mudroom directly off the garage. Upstairs, you can retreat to your private sanctuary featuring an en-suite bath with dual shower heads, heated tile flooring, and a truly expansive walk-in closet, designed for premium convenience and relaxation. Upstairs laundry, accessible from the primary bedroom, as well as the hall, was designed for ultimate ease. Two more bedrooms and a thoughtfully-designed Jack-and-Jill bath complete the upper level. Finally, the basement offers 2 additional bedrooms, a stylish 3/4 bath, mini bar and expansive living area. You'll also benefit from a brand new furnace, A/C system, updated plumbing, and electrical. This luxurious home combines state-of-the-art features with timeless design, offering a perfect blend of sophistication and functionality in a serene setting.
Location
State CO
County Arapahoe
Community Clubhouse, Tennis Court(S), Pool, Playground, Hiking/Biking Trails
Area Metro Denver
Rooms
Basement Full, Partially Finished, Daylight, Structural Floor
Primary Bedroom Level Upper
Bedroom 2 Basement
Bedroom 3 Basement
Bedroom 4 Upper
Bedroom 5 Upper
Interior
Interior Features Study Area, In-Law Floorplan, Eat-in Kitchen, Cathedral/Vaulted Ceilings, Open Floorplan, Walk-In Closet(s), Jack & Jill Bathroom, Kitchen Island
Heating Forced Air, Radiator
Cooling Central Air, Ceiling Fan(s), Attic Fan
Fireplaces Type Gas Logs Included, Single Fireplace
Fireplace true
Window Features Double Pane Windows
Appliance Self Cleaning Oven, Dishwasher, Refrigerator, Microwave, Disposal
Laundry Upper Level
Exterior
Parking Features Oversized
Garage Spaces 2.0
Community Features Clubhouse, Tennis Court(s), Pool, Playground, Hiking/Biking Trails
Roof Type Fiberglass
Handicap Access Level Lot
Porch Patio
Building
Lot Description Lawn Sprinkler System, Cul-De-Sac, Level, Abuts Private Open Space
Story 2
Sewer City Sewer, Public Sewer
Level or Stories Two
Structure Type Brick/Brick Veneer,Wood Siding
New Construction false
Schools
Elementary Schools Sandburg
Middle Schools Newton
High Schools Arapahoe
School District Littleton 6
Others
HOA Fee Include Trash,Snow Removal
Senior Community false
SqFt Source Assessor
Special Listing Condition Private Owner
Read Less Info
Want to know what your home might be worth? Contact us for a FREE valuation!

Our team is ready to help you sell your home for the highest possible price ASAP

Bought with 8z Real Estate
“My job is to find and attract mastery-based agents to the office, protect the culture, and make sure everyone is happy! ”
201 Coffman Street # 1902, Longmont, Colorado, 80502, United States






