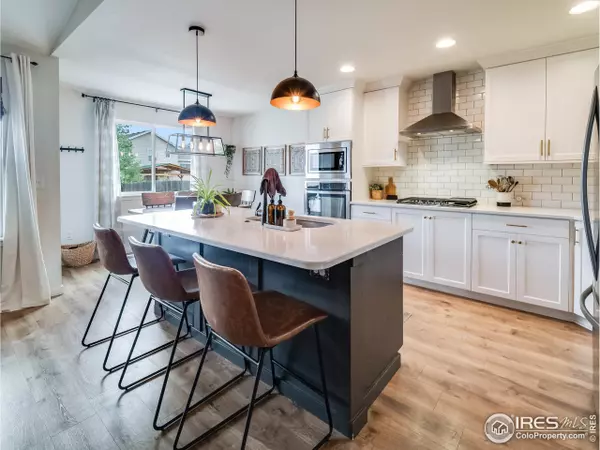$469,000
$469,000
For more information regarding the value of a property, please contact us for a free consultation.
5 Beds
3 Baths
2,698 SqFt
SOLD DATE : 09/27/2024
Key Details
Sold Price $469,000
Property Type Single Family Home
Sub Type Residential-Detached
Listing Status Sold
Purchase Type For Sale
Square Footage 2,698 sqft
Subdivision Kiowa Park Pd Filings 1 & 2
MLS Listing ID 1017133
Sold Date 09/27/24
Style Ranch
Bedrooms 5
Full Baths 3
HOA Fees $5/ann
HOA Y/N true
Abv Grd Liv Area 1,361
Originating Board IRES MLS
Year Built 2017
Annual Tax Amount $2,930
Lot Size 7,405 Sqft
Acres 0.17
Property Description
Beautifully Upgraded 5 bedroom, 3 bathroom Home with a Finished Basement!Welcome to 107 Primrose Court, a beautifully upgraded home situated on a peaceful cul-de-sac! This residence seamlessly blends modern conveniences with stylish finishes, creating an inviting and comfortable living space.As you step inside, you'll be greeted by the warmth and durability of engineered wood flooring, which extends throughout the main living areas, offering both beauty and easy maintenance. The kitchen is a true highlight, featuring a sleek flat cooktop and a customized range hood that adds both functionality and a touch of modern elegance. Ceramic tile in key areas further enhances the home's aesthetic, adding sophistication to the kitchen and bathrooms.The fully finished basement with 9 ft ceilings is a versatile space perfect for entertaining or relaxing, featuring a stylish shiplap accent wall & a dry bar, making it an ideal spot for gatherings or a cozy movie night.The open & spacious layout on the main floor is perfect for both everyday living and entertaining. The living room flows seamlessly into the dining area & kitchen, making it easy to enjoy time with family & friends. Large windows allow for plenty of natural light, creating a bright and welcoming atmosphere.The bedrooms are comfortable & well-appointed, providing private retreats for rest & relaxation. The bathrooms are updated with modern fixtures & finishes, ensuring a contemporary and stylish experience.Outside, the property offers a well-maintained yard with ample space for outdoor activities or gardening. The quiet cul-de-sac location provides a peaceful environment, while still being conveniently close to local amenities, schools, and parks.107 Primrose Court is more than just a house-it's a place to call home. With its thoughtful upgrades, fully finished basement, modern features & prime location in Wiggins, this property is a must-see!
Location
State CO
County Morgan
Area Morgan
Zoning RES
Direction https://google.com/maps/dir//107+Primrose+Ct,+Wiggins,+CO+80654/data=!4m6!4m5!1m1!4e2!1m2!1m1!1s0x876dc5a02f999389:0xb14be22ea625260e?sa=X&ved=1t:707&ictx=111
Rooms
Basement Full, Partially Finished
Primary Bedroom Level Main
Master Bedroom 14x11
Kitchen Wood Floor
Interior
Interior Features Eat-in Kitchen, Separate Dining Room, Open Floorplan, Walk-In Closet(s), Kitchen Island
Heating Forced Air
Cooling Central Air
Flooring Wood Floors
Appliance Gas Range/Oven, Dishwasher, Refrigerator, Microwave
Laundry Washer/Dryer Hookups, Main Level
Exterior
Garage Spaces 2.0
Fence Fenced
Utilities Available Natural Gas Available, Electricity Available
Roof Type Composition
Street Surface Paved,Asphalt
Porch Patio
Building
Lot Description Curbs, Gutters, Sidewalks, Lawn Sprinkler System, Cul-De-Sac
Story 1
Sewer City Sewer
Water City Water, Town of Wiggins
Level or Stories One
Structure Type Wood/Frame
New Construction false
Schools
Elementary Schools Wiggins
Middle Schools Wiggins
High Schools Wiggins
School District Wiggins Re 50
Others
Senior Community false
Tax ID 122322102011
SqFt Source Assessor
Special Listing Condition Private Owner
Read Less Info
Want to know what your home might be worth? Contact us for a FREE valuation!

Our team is ready to help you sell your home for the highest possible price ASAP

Bought with Strategic Acquisitions LLC
“My job is to find and attract mastery-based agents to the office, protect the culture, and make sure everyone is happy! ”
201 Coffman Street # 1902, Longmont, Colorado, 80502, United States






