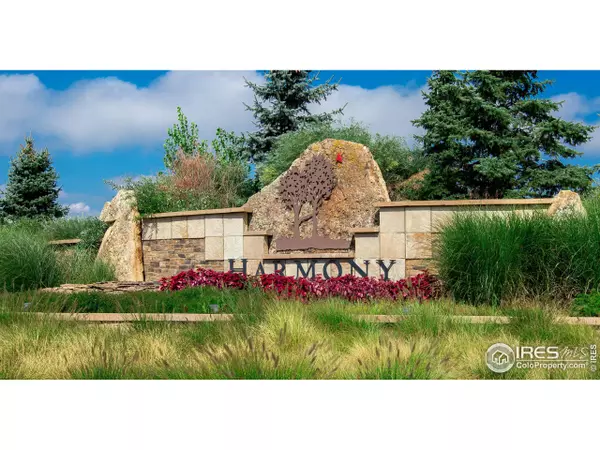$2,236,899
$2,215,000
1.0%For more information regarding the value of a property, please contact us for a free consultation.
4 Beds
6 Baths
4,773 SqFt
SOLD DATE : 09/27/2024
Key Details
Sold Price $2,236,899
Property Type Single Family Home
Sub Type Residential-Detached
Listing Status Sold
Purchase Type For Sale
Square Footage 4,773 sqft
Subdivision Harmony
MLS Listing ID 1008767
Sold Date 09/27/24
Style Contemporary/Modern,Ranch
Bedrooms 4
Full Baths 2
Half Baths 2
Three Quarter Bath 2
HOA Fees $305/mo
HOA Y/N true
Abv Grd Liv Area 2,812
Originating Board IRES MLS
Year Built 2024
Annual Tax Amount $6,629
Lot Size 0.260 Acres
Acres 0.26
Property Description
Don't miss one of your last opportunities to live in a stunning custom home with exceptional Rocky Mountain views backing to the 1st tee box in Harmony Club golf course. Quality built by Stonefield Homes, this beautiful ranch home features a welcoming courtyard, rich wood floors, beamed vaulted ceilings, and an open floor plan that entertains with ease. The home chef will love the huge kitchen with oversized island, custom Milarc cabinetry, 48" range oven & desirable appliance package, and a caterers kitchen that the entire family will love. The large primary suite features a beautifully appointed spa bath with direct access to the laundry room. The finished basement offers a huge rec room with fully appointed wet bar and two additional secondary bedrooms. High end custom finishes can be found throughout with luxurious lighting, faucets, and fixtures that you're sure to love. Take in the views on the oversized covered patio with builtin outdoor grill and enjoyed a lovely landscaped yard. Live the Harmony lifestyle which includes golf, welcoming club house with indoor and outdoor dining, pavilion, pickleball, tennis, and basketball courts and a fabulous gym for your daily workouts. Call today to learn more and review the finishing features of this amazing home.
Location
State CO
County Larimer
Community Clubhouse, Tennis Court(S), Pool, Park
Area Fort Collins
Zoning RES
Rooms
Family Room Carpet
Basement Partially Finished, Built-In Radon
Primary Bedroom Level Main
Master Bedroom 16x16
Bedroom 2 Main 15x12
Bedroom 3 Basement 15x14
Bedroom 4 Basement 16x14
Dining Room Wood Floor
Kitchen Wood Floor
Interior
Interior Features Study Area, Open Floorplan, Pantry, Walk-In Closet(s), Wet Bar, Kitchen Island
Heating Forced Air, Humidity Control
Cooling Central Air
Flooring Wood Floors
Fireplaces Type Great Room
Fireplace true
Window Features Double Pane Windows
Appliance Gas Range/Oven, Self Cleaning Oven, Double Oven, Dishwasher, Refrigerator, Microwave, Disposal
Laundry Washer/Dryer Hookups, Main Level
Exterior
Garage Garage Door Opener, >8' Garage Door
Garage Spaces 3.0
Fence Wood
Community Features Clubhouse, Tennis Court(s), Pool, Park
Utilities Available Natural Gas Available, Electricity Available, Cable Available
Waterfront false
View Foothills View
Roof Type Composition
Street Surface Paved,Asphalt
Handicap Access Main Floor Bath, Main Level Bedroom, Main Level Laundry
Porch Patio, Deck
Building
Lot Description Sidewalks, Lawn Sprinkler System, Level
Story 1
Sewer District Sewer
Water District Water, FTC/LVLD Water
Level or Stories One
Structure Type Wood/Frame,Stone
New Construction true
Schools
Elementary Schools Timnath
Middle Schools Timnath Middle-High School
High Schools Timnath Middle-High School
School District Poudre
Others
HOA Fee Include Common Amenities
Senior Community false
Tax ID R1670027
SqFt Source Plans
Special Listing Condition Builder
Read Less Info
Want to know what your home might be worth? Contact us for a FREE valuation!

Our team is ready to help you sell your home for the highest possible price ASAP

Bought with Group Harmony

“My job is to find and attract mastery-based agents to the office, protect the culture, and make sure everyone is happy! ”
201 Coffman Street # 1902, Longmont, Colorado, 80502, United States






