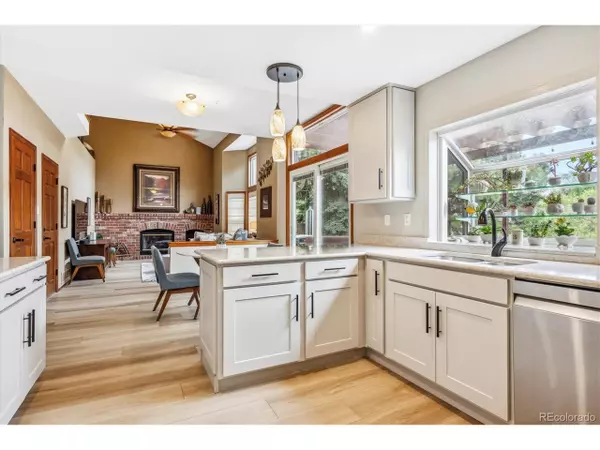$690,000
$685,000
0.7%For more information regarding the value of a property, please contact us for a free consultation.
4 Beds
3 Baths
2,602 SqFt
SOLD DATE : 09/27/2024
Key Details
Sold Price $690,000
Property Type Single Family Home
Sub Type Residential-Detached
Listing Status Sold
Purchase Type For Sale
Square Footage 2,602 sqft
Subdivision Sheridan Green
MLS Listing ID 7020460
Sold Date 09/27/24
Bedrooms 4
Full Baths 2
Half Baths 1
HOA Fees $56/qua
HOA Y/N true
Abv Grd Liv Area 2,198
Originating Board REcolorado
Year Built 1989
Annual Tax Amount $3,033
Lot Size 8,276 Sqft
Acres 0.19
Property Description
Welcome to this beautiful 4-bedroom, 3-bath home in the desirable Villas of Sheridan Green neighborhood. Boasting a completely remodeled kitchen, this home offers modern finishes and new appliances. The open floor plan features spacious living areas filled with natural light, creating a warm and inviting atmosphere perfect for both everyday living and entertaining. The primary suite is a private retreat with a luxurious en-suite bath, while the additional bedrooms provide plenty of space for family or guests. The backyard is a serene oasis with a large covered deck perfect for outdoor dining and relaxation. There are also tiered areas that can serve as garden beds, complete with a sprinkler system on one level. A one car garage has been added and is perfect as a workshop or to store a vehicle. With updated bathrooms, fresh paint, and new flooring throughout the main floor, this home is move-in ready and exudes contemporary elegance. Jefferson Academy is close by and another great choice for schools. Conveniently located near parks, the Big Dry Creek Trail system, walking distance to the Westminster Recreation Center, close to shopping, and top-rated schools, this home is an exceptional find! Roof, windows, gutters & exterior paint done in 2020. New AC - 2022. Don't miss the opportunity to make this beautifully renovated gem your own!
Location
State CO
County Jefferson
Area Metro Denver
Direction From 120th & Sheridan - go south on Sheridan to 112th Ave, turn right (west) onto 112th Ave, continue on and turn left (south) on to Eaton St, take it to W 109th Pl where you will turn left and then take a quick left onto 109th Cir. Home will be on your left.
Rooms
Other Rooms Outbuildings
Basement Partial, Partially Finished, Crawl Space
Primary Bedroom Level Upper
Bedroom 2 Upper
Bedroom 3 Upper
Bedroom 4 Upper
Interior
Heating Forced Air
Cooling Central Air
Appliance Dishwasher, Refrigerator, Washer, Dryer, Microwave
Laundry In Basement
Exterior
Garage Spaces 3.0
Roof Type Composition
Porch Patio, Deck
Building
Faces East
Story 2
Foundation Slab
Sewer City Sewer, Public Sewer
Water City Water
Level or Stories Two
Structure Type Wood/Frame
New Construction false
Schools
Elementary Schools Sheridan Green
Middle Schools Mandalay
High Schools Standley Lake
School District Jefferson County R-1
Others
HOA Fee Include Trash
Senior Community false
SqFt Source Assessor
Special Listing Condition Private Owner
Read Less Info
Want to know what your home might be worth? Contact us for a FREE valuation!

Our team is ready to help you sell your home for the highest possible price ASAP

Bought with Due South Realty

“My job is to find and attract mastery-based agents to the office, protect the culture, and make sure everyone is happy! ”
201 Coffman Street # 1902, Longmont, Colorado, 80502, United States






