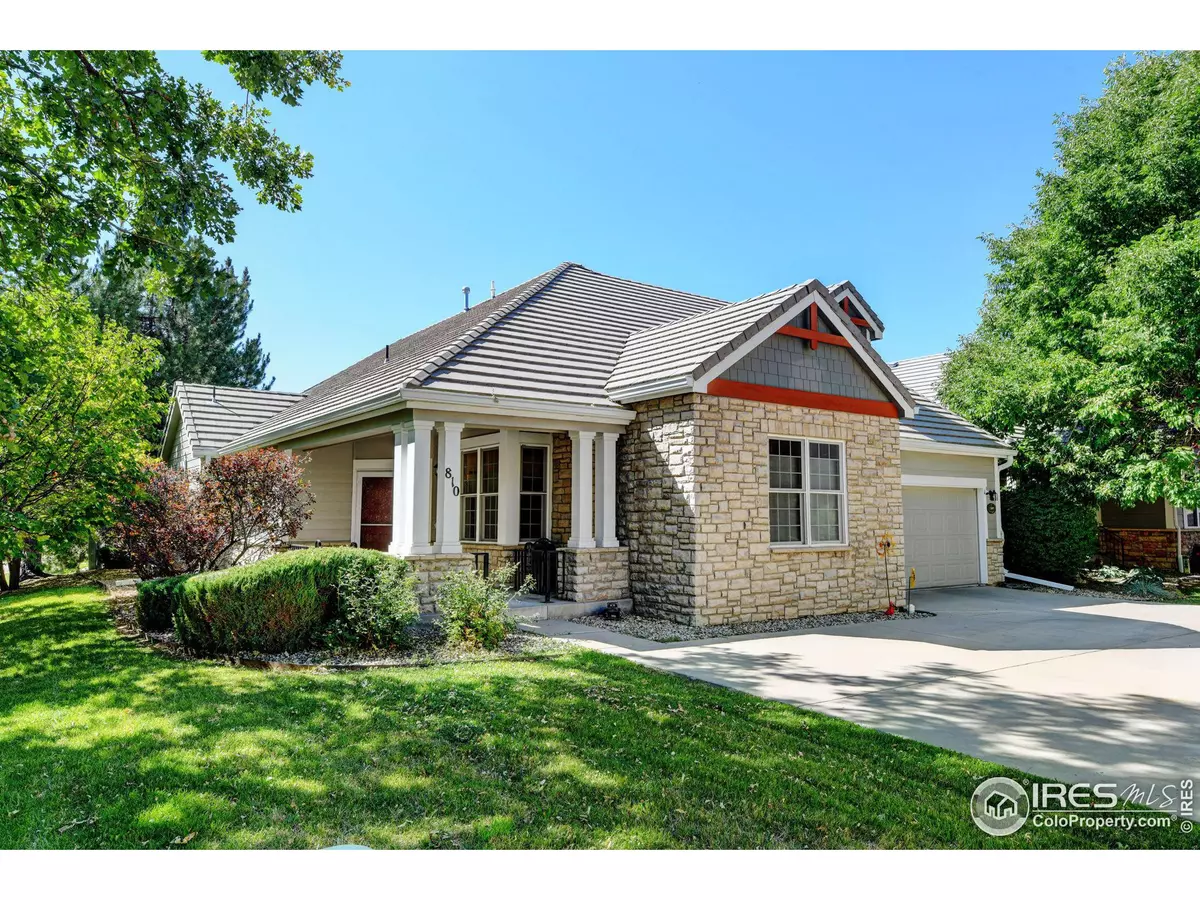$745,000
$749,900
0.7%For more information regarding the value of a property, please contact us for a free consultation.
3 Beds
3 Baths
2,700 SqFt
SOLD DATE : 09/28/2024
Key Details
Sold Price $745,000
Property Type Single Family Home
Sub Type Residential-Detached
Listing Status Sold
Purchase Type For Sale
Square Footage 2,700 sqft
Subdivision Fox Meadow
MLS Listing ID 1016062
Sold Date 09/28/24
Style Ranch
Bedrooms 3
Full Baths 3
HOA Fees $250/mo
HOA Y/N true
Abv Grd Liv Area 2,057
Originating Board IRES MLS
Year Built 2002
Annual Tax Amount $4,703
Lot Size 4,791 Sqft
Acres 0.11
Property Description
Nestled in the Fox Meadows neighborhood, this ranch style home awaits its next owners. This home has been carefully crafted to be low maintenance so as to allow a lock-and-leave carefree lifestyle. Many appliances have been updated, also including new A/C with expanded capacity in 2019, new water heater (2023), and a new gutter system (2024). Interior features and finishes are gorgeous with cherry cabinets, hardwood flooring, cathedral ceilings, a gas fireplace and a large kitchen island with seating and serving areas. The office with French doors is located conveniently off the entry. The primary bedroom suite has a private entry out to the patio and an en suite 5 piece bathroom with a soaking tub, separate shower, double vanities and a separate water closet for privacy. The bedroom suite includes a large walk in closet with abundant storage. The main floor has a cozy guest room and another full bathroom. You will appreciate the main level laundry area which has more storage. The finished basement has a large family room with beautiful built in cherry bookcases and a wet bar. This special space has storage galore and is a warm get away space or you could even create your own home theater. In addition, this lower level includes a guest area, a full bathroom and a large unfinished storage area. The large two car garage offers space for a workshop, workbenches, or hobbies and has yet even more storage. You can relax on the covered patio and enjoy the beautiful green space at your leisure. The HOA cares for the vast common areas, lawn care and landscape maintenance, and snow removal from streets, sidewalks and home access areas. The long driveway provides extra parking not often seen in this area. During our beautiful Colorado autumn, the colorful canopy of trees framing driveway is a captivating special treat. This is a terrific home! Ute Creek golf course Fox Hills Country Club and Union Reservoir are located minutes from your front door! Easy to show!
Location
State CO
County Boulder
Community Park, Hiking/Biking Trails
Area Longmont
Zoning Res
Direction From Pace and E 9th, go east on E 9th and then south on Deerwood Drive, then at the roundabout take the first exit onto Bluefield, then left onto Windflower. Make the 3rd left and then the home is the 6th on the right, at the end of the cul de sac.
Rooms
Family Room Carpet
Basement Full, Partially Finished, Radon Unknown
Primary Bedroom Level Main
Master Bedroom 15x17
Bedroom 2 Main 14x15
Bedroom 3 Basement 10x15
Dining Room Wood Floor
Kitchen Wood Floor
Interior
Interior Features Study Area, Satellite Avail, High Speed Internet, Eat-in Kitchen, Separate Dining Room, Cathedral/Vaulted Ceilings, Open Floorplan, Stain/Natural Trim, Walk-In Closet(s), Kitchen Island, 9ft+ Ceilings, Split Bedroom Floor Plan
Heating Forced Air
Cooling Central Air, Ceiling Fan(s)
Flooring Wood Floors
Fireplaces Type Gas, Gas Logs Included, Great Room
Fireplace true
Window Features Window Coverings
Appliance Double Oven, Dishwasher, Refrigerator, Microwave, Disposal
Laundry Washer/Dryer Hookups, Main Level
Exterior
Exterior Feature Lighting
Garage Garage Door Opener
Garage Spaces 2.0
Community Features Park, Hiking/Biking Trails
Utilities Available Natural Gas Available, Electricity Available, Cable Available, Underground Utilities
Waterfront false
Roof Type Tile,Concrete
Street Surface Paved,Asphalt
Handicap Access Level Lot, Level Drive, Main Floor Bath, Main Level Bedroom, Main Level Laundry
Porch Patio
Parking Type Garage Door Opener
Building
Lot Description Curbs, Gutters, Sidewalks, Lawn Sprinkler System, Cul-De-Sac, Level, Near Golf Course, Within City Limits
Story 1
Sewer City Sewer
Water City Water, City of Longmont
Level or Stories One
Structure Type Stone,Composition Siding
New Construction false
Schools
Elementary Schools Rocky Mountain
Middle Schools Trail Ridge
High Schools Skyline
School District St Vrain Dist Re 1J
Others
HOA Fee Include Trash,Snow Removal,Maintenance Grounds,Management
Senior Community false
Tax ID R0148577
SqFt Source Other
Special Listing Condition Private Owner
Read Less Info
Want to know what your home might be worth? Contact us for a FREE valuation!

Our team is ready to help you sell your home for the highest possible price ASAP

Bought with eXp Realty - Loveland

“My job is to find and attract mastery-based agents to the office, protect the culture, and make sure everyone is happy! ”
201 Coffman Street # 1902, Longmont, Colorado, 80502, United States






