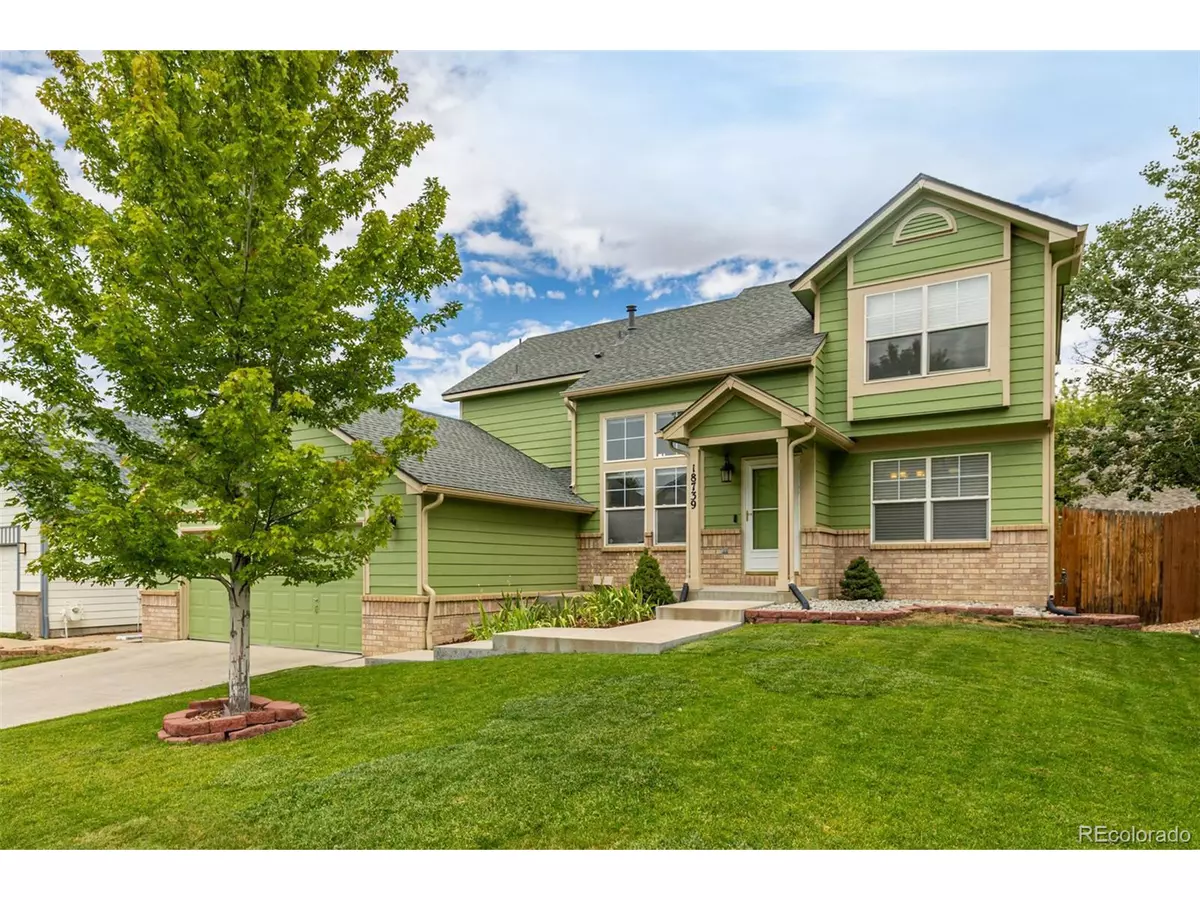$575,000
$585,000
1.7%For more information regarding the value of a property, please contact us for a free consultation.
3 Beds
3 Baths
2,325 SqFt
SOLD DATE : 09/30/2024
Key Details
Sold Price $575,000
Property Type Single Family Home
Sub Type Residential-Detached
Listing Status Sold
Purchase Type For Sale
Square Footage 2,325 sqft
Subdivision Jackson Farm
MLS Listing ID 3310444
Sold Date 09/30/24
Bedrooms 3
Full Baths 2
Half Baths 1
HOA Fees $57/qua
HOA Y/N true
Abv Grd Liv Area 1,772
Originating Board REcolorado
Year Built 1998
Annual Tax Amount $3,459
Lot Size 6,969 Sqft
Acres 0.16
Property Description
Explore your dream home in the serene Jackson Farm community, where this enchanting 3-bedroom residence offers a perfect blend of comfort and style. Situated in the Cherry Creek School District. A lush, meticulously maintained yard alongside a spacious 2-car garage warmly greets you. Inside, find a bright and inviting atmosphere accentuated by a combination of plush carpeting, elegant wood flooring in all the right places, and soaring ceilings that enhance the airy feel of the home. Cozy living room, perfect for relaxation and hosting. Unwind in the family room, which boasts a striking stone-accented gas fireplace that provides a focal point that exudes warmth and charm, making it an ideal spot for chilly evenings. Formal dining area is a splendid space for enjoying festive meals and making memories. Eat-in kitchen is a chef's delight, featuring rich wood cabinetry, high-quality appliances, a walk-in pantry for all your storage needs, and a quaint breakfast nook. The kitchen is also equipped with ample counter space, making meal preparation a breeze. Relax in the primary bedroom, where vaulted ceilings and plush carpet create a tranquil retreat. This room boasts a generous walk-in closet and a barn door leading to a private bathroom equipped with dual sinks and a deep soaking tub, promising a spa-like daily experience. The home also includes a vast finished basement highlighted by recessed lighting and plush carpeting. This versatile space includes a storage closet and offers ample room for a media center, playroom, or an additional bedroom, adapting to your changing needs. Step outside to the serene backyard, where a deck and patio offer a perfect setting for outdoor dining and relaxation. A handy shed provides additional storage, and the expansive yard space is ideal for a variety of fun outdoor activities. UPDATE: New windows will be installed throughout the home before closing! Don't miss the opportunity to make this delightful property yours!
Location
State CO
County Arapahoe
Area Metro Denver
Zoning AR4
Direction Smoky Hill Rd and Tower Rd Head northeast on S Tower Rd, Turn right onto E Progress Dr, Turn right onto E Prentice Pl. Property will be on the left.
Rooms
Other Rooms Outbuildings
Basement Partially Finished
Primary Bedroom Level Upper
Bedroom 2 Upper
Bedroom 3 Upper
Interior
Interior Features Eat-in Kitchen, Cathedral/Vaulted Ceilings, Pantry, Walk-In Closet(s)
Heating Forced Air
Cooling Central Air, Ceiling Fan(s)
Fireplaces Type Gas, Family/Recreation Room Fireplace, Single Fireplace
Fireplace true
Appliance Dishwasher, Refrigerator, Washer, Dryer, Microwave, Disposal
Laundry Main Level
Exterior
Garage Spaces 2.0
Fence Fenced
Utilities Available Natural Gas Available, Electricity Available, Cable Available
Roof Type Composition
Street Surface Paved
Handicap Access Level Lot
Porch Patio, Deck
Building
Lot Description Gutters, Wooded, Level
Faces Southwest
Story 2
Sewer City Sewer, Public Sewer
Water City Water
Level or Stories Bi-Level
Structure Type Wood/Frame,Wood Siding
New Construction false
Schools
Elementary Schools Peakview
Middle Schools Thunder Ridge
High Schools Eaglecrest
School District Cherry Creek 5
Others
HOA Fee Include Trash
Senior Community false
SqFt Source Assessor
Special Listing Condition Private Owner
Read Less Info
Want to know what your home might be worth? Contact us for a FREE valuation!

Our team is ready to help you sell your home for the highest possible price ASAP

Bought with Signature Real Estate Corp.
“My job is to find and attract mastery-based agents to the office, protect the culture, and make sure everyone is happy! ”
201 Coffman Street # 1902, Longmont, Colorado, 80502, United States






