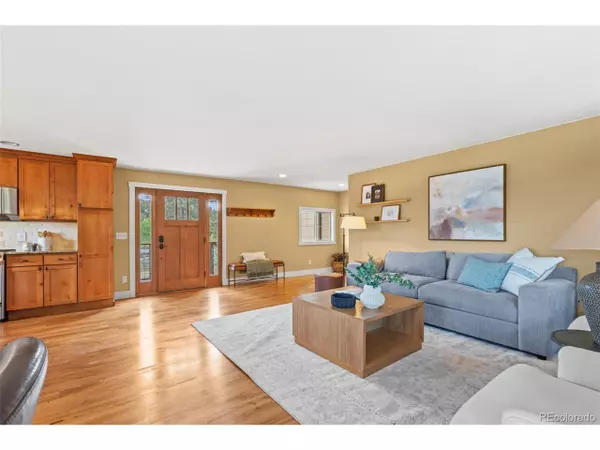$1,200,000
$1,237,500
3.0%For more information regarding the value of a property, please contact us for a free consultation.
4 Beds
4 Baths
3,405 SqFt
SOLD DATE : 10/01/2024
Key Details
Sold Price $1,200,000
Property Type Single Family Home
Sub Type Residential-Detached
Listing Status Sold
Purchase Type For Sale
Square Footage 3,405 sqft
Subdivision Evergreen
MLS Listing ID 9800355
Sold Date 10/01/24
Bedrooms 4
Full Baths 2
Half Baths 1
Three Quarter Bath 1
HOA Y/N false
Abv Grd Liv Area 3,405
Originating Board REcolorado
Year Built 1972
Annual Tax Amount $5,097
Lot Size 4.700 Acres
Acres 4.7
Property Description
Visit this welcoming, well-maintained home to fully experience how exceptional this opportunity is. This end of the road property is private and yet is only 10-minutes to town and schools.
Proximity to Flying J Ranch trail system, raised bed gardens, bee and chicken enclosures, berries and apple trees make this an oasis of peaceful and healthy living.
This home is move-in ready, new carpet and paint, a new septic system, steel roof, wrap around Trex deck and Hardiboard siding to help you avoid the drudgery of home maintenance so you can spend your time enjoying the great outdoors.
The deck and patio overlook a lush valley and spring-fed wooded drainage that is a haven for wildlife.
A barn with 10' ceilings and loft provide ample storage for your gear and hobbies and a traditional wood-fired sauna is ready to melt your stress away. The deck is pre-wired for a spa if you prefer a good soak!
Schedule a showing. You won't be disappointed.
Location
State CO
County Jefferson
Area Suburban Mountains
Zoning A-2
Rooms
Other Rooms Outbuildings
Basement Partially Finished, Walk-Out Access, Daylight
Primary Bedroom Level Main
Bedroom 2 Upper
Bedroom 3 Upper
Bedroom 4 Lower
Interior
Interior Features Study Area, Sauna, Kitchen Island
Heating Forced Air, Wood Stove
Fireplaces Type 2+ Fireplaces, Living Room, Basement
Fireplace true
Appliance Dishwasher, Refrigerator, Washer, Dryer, Microwave
Laundry Lower Level
Exterior
Garage Spaces 6.0
Utilities Available Electricity Available, Propane
Waterfront true
Waterfront Description Abuts Pond/Lake,Abuts Stream/Creek/River
View Mountain(s), Foothills View, Plains View
Roof Type Metal
Present Use Horses
Street Surface Dirt
Handicap Access Level Lot
Building
Lot Description Level, Meadow
Story 2
Sewer Septic, Septic Tank
Water Well
Level or Stories Two
Structure Type Wood/Frame,Wood Siding
New Construction false
Schools
Elementary Schools Marshdale
Middle Schools West Jefferson
High Schools Conifer
School District Jefferson County R-1
Others
Senior Community false
SqFt Source Assessor
Special Listing Condition Private Owner
Read Less Info
Want to know what your home might be worth? Contact us for a FREE valuation!

Our team is ready to help you sell your home for the highest possible price ASAP

Bought with 8z Real Estate

“My job is to find and attract mastery-based agents to the office, protect the culture, and make sure everyone is happy! ”
201 Coffman Street # 1902, Longmont, Colorado, 80502, United States






