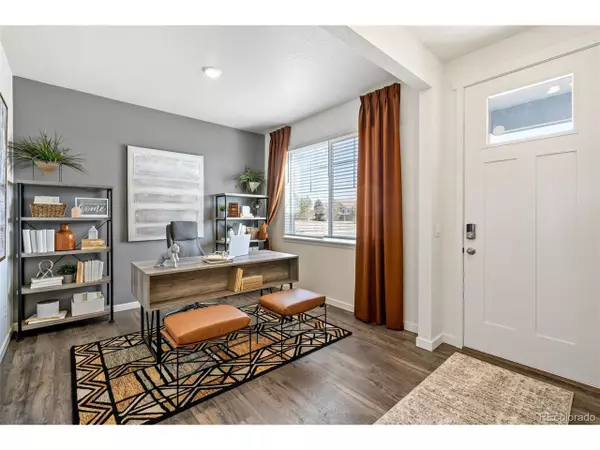$530,000
$549,895
3.6%For more information regarding the value of a property, please contact us for a free consultation.
4 Beds
3 Baths
2,548 SqFt
SOLD DATE : 10/02/2024
Key Details
Sold Price $530,000
Property Type Single Family Home
Sub Type Residential-Detached
Listing Status Sold
Purchase Type For Sale
Square Footage 2,548 sqft
Subdivision Fossil Creek Ranch
MLS Listing ID 1874569
Sold Date 10/02/24
Bedrooms 4
Full Baths 1
Half Baths 1
Three Quarter Bath 1
HOA Fees $33/mo
HOA Y/N true
Abv Grd Liv Area 2,548
Originating Board REcolorado
Year Built 2024
Annual Tax Amount $5,389
Lot Size 6,534 Sqft
Acres 0.15
Property Description
**Ready Now** Welcome home! Experience the best Windsor has to offer. The Bridgeport is a stunning two story home boasting four spacious bedrooms and a huge loft! A main floor flex room with beautiful natural light perfect for a study, formal dining room, or play area. The kitchen is a chef's dream, featuring quartz on spacious island, stainless steel gas appliances, surrounded by sleek gray cabinetry. Hosting events with a breeze in the open concept living. Our most sought out floor plan for a reason, don't miss your opportunity! Fossil Creek Ranch is conveniently located on the west side of Windsor offering a Fort Collins feel with Windsor living. A quick 8 minute drive to the I-25 corridor ideal for those who need to commute or appreciate the quiet living with speedy access to Fort Collins, Timanth, or Windsor all with the reassurance of your children attending the coveted Poudre School District. ***Photos are representative and not of actual property***
Location
State CO
County Larimer
Area Fort Collins
Zoning Residential
Direction From I-25 take the Windsor exit east. Turn left on to County Road 5 throught the roundabout staying on CR 5. Turn left on Anika Dr to the onsite sales office at 6099 Holstein Dr
Rooms
Basement Sump Pump
Primary Bedroom Level Upper
Master Bedroom 13x15
Bedroom 2 Upper 14x10
Bedroom 3 Upper 14x10
Bedroom 4 Upper 11x10
Interior
Interior Features Study Area, Open Floorplan, Pantry, Walk-In Closet(s), Loft, Kitchen Island
Heating Forced Air
Cooling Central Air
Window Features Double Pane Windows
Appliance Self Cleaning Oven, Dishwasher, Microwave, Disposal
Laundry Upper Level
Exterior
Garage Spaces 2.0
Fence Partial, Other
Utilities Available Natural Gas Available, Electricity Available, Cable Available
Roof Type Composition,Fiberglass
Street Surface Paved
Porch Patio
Building
Lot Description Gutters, Lawn Sprinkler System
Story 2
Sewer City Sewer, Public Sewer
Level or Stories Two
Structure Type Wood/Frame,Stone,Composition Siding,Concrete
New Construction true
Schools
Elementary Schools Bamford
Middle Schools Timnath
High Schools Fossil Ridge
School District Poudre R-1
Others
Senior Community false
SqFt Source Plans
Special Listing Condition Builder
Read Less Info
Want to know what your home might be worth? Contact us for a FREE valuation!

Our team is ready to help you sell your home for the highest possible price ASAP

Bought with Resident Realty

“My job is to find and attract mastery-based agents to the office, protect the culture, and make sure everyone is happy! ”
201 Coffman Street # 1902, Longmont, Colorado, 80502, United States






