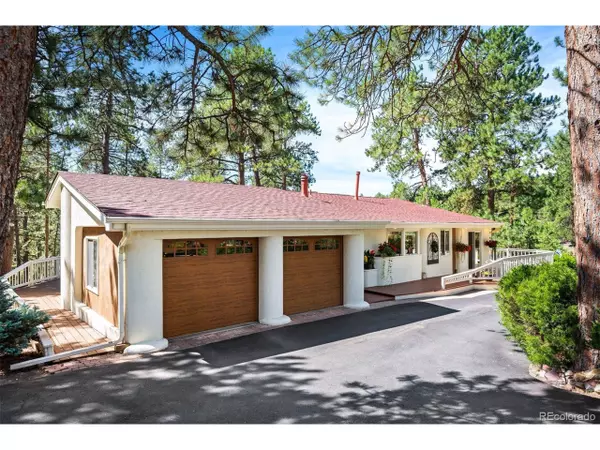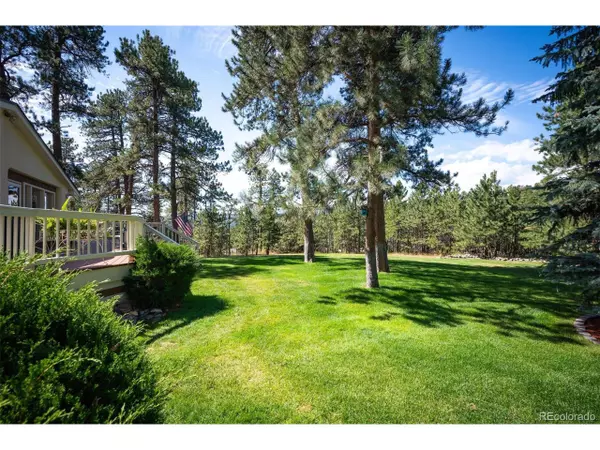$960,000
$1,025,000
6.3%For more information regarding the value of a property, please contact us for a free consultation.
3 Beds
2 Baths
2,773 SqFt
SOLD DATE : 10/04/2024
Key Details
Sold Price $960,000
Property Type Single Family Home
Sub Type Residential-Detached
Listing Status Sold
Purchase Type For Sale
Square Footage 2,773 sqft
Subdivision Hiwan Hills
MLS Listing ID 9358135
Sold Date 10/04/24
Style Cottage/Bung,Ranch
Bedrooms 3
Full Baths 1
Three Quarter Bath 1
HOA Fees $1/ann
HOA Y/N true
Abv Grd Liv Area 1,889
Originating Board REcolorado
Year Built 1967
Annual Tax Amount $4,514
Lot Size 0.680 Acres
Acres 0.68
Property Description
Nestled in the coveted Hiwan Hills community, this beautiful, timeless home offers the perfect blend of mountain serenity and modern convenience. Offering a rare flat yard surrounded by soaring pine trees and mountain views, it is truly a gem in Evergreen. Outdoor living is a dream with a huge private deck and the lush yard offers endless possibilities for entertaining or gardening. The inviting interior has lovely hardwood floors, large windows that bathe the space in natural light, and a cozy fireplace. The open-concept kitchen is well-equipped with modern appliances and ample storage, while the private Primary suite includes an en-suite bathroom and access out to the rear yard. The Primary suite has direct access to the wood-paneled spa room with an oversized ceramic spa for soaking and cold plunge. Just minutes from charming downtown Evergreen and Evergreen Lake, you'll have year-round access to shopping, dining, countless community activities and recreational activities such as paddle boarding, fishing, ice skating, and golfing. Additional amenities include an additional two bedrooms, an office, an oversized two-car garage with work-shop, ample storage, and updated systems for comfort throughout the year. Please call for your private or virtual showing today!
Location
State CO
County Jefferson
Area Suburban Mountains
Zoning P-D
Direction From I-70, take Evergreen Parkway (Highway 74) South. Left on Ponderosa Drive, home is on the right.
Rooms
Basement Full, Partially Finished
Primary Bedroom Level Main
Bedroom 2 Main
Bedroom 3 Main
Interior
Interior Features Study Area, Eat-in Kitchen, Walk-In Closet(s)
Heating Forced Air, Hot Water
Cooling Evaporative Cooling, Ceiling Fan(s)
Fireplaces Type 2+ Fireplaces, Gas, Living Room, Great Room, Basement
Fireplace true
Window Features Skylight(s),Double Pane Windows
Appliance Dishwasher, Refrigerator, Microwave, Disposal
Laundry Lower Level
Exterior
Exterior Feature Hot Tub Included
Garage Spaces 2.0
Utilities Available Natural Gas Available, Electricity Available, Cable Available
Waterfront false
View Mountain(s), Foothills View, Plains View
Roof Type Composition
Street Surface Paved
Handicap Access Level Lot
Porch Patio, Deck
Building
Lot Description Lawn Sprinkler System, Corner Lot, Wooded, Level, Abuts Public Open Space, Abuts Private Open Space, Meadow
Faces Northeast
Story 1
Foundation Slab
Sewer City Sewer, Public Sewer
Water City Water
Level or Stories One
Structure Type Wood/Frame,Stucco
New Construction false
Schools
Elementary Schools Bergen Meadow/Valley
Middle Schools Evergreen
High Schools Evergreen
School District Jefferson County R-1
Others
Senior Community false
SqFt Source Assessor
Read Less Info
Want to know what your home might be worth? Contact us for a FREE valuation!

Our team is ready to help you sell your home for the highest possible price ASAP

Bought with Coldwell Banker Realty 28

“My job is to find and attract mastery-based agents to the office, protect the culture, and make sure everyone is happy! ”
201 Coffman Street # 1902, Longmont, Colorado, 80502, United States






