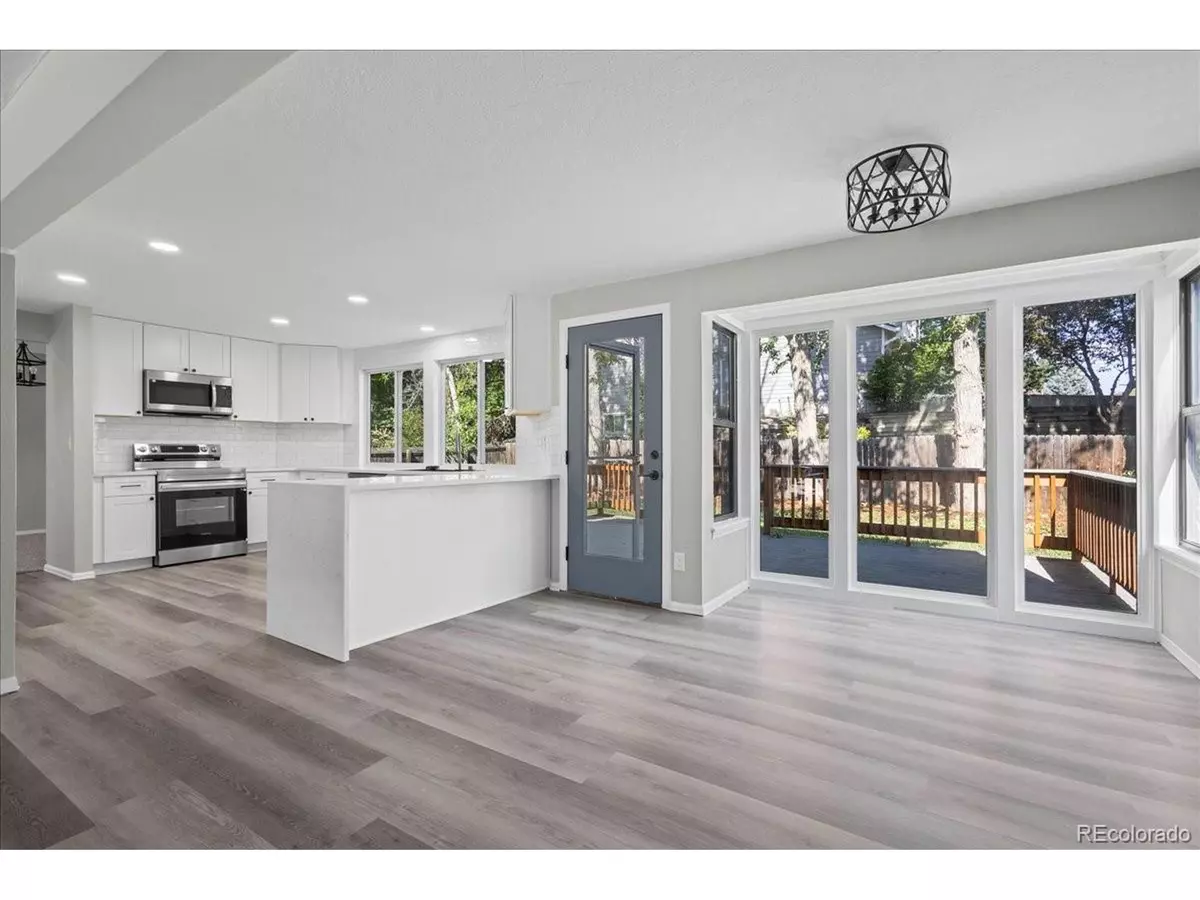$775,000
$789,999
1.9%For more information regarding the value of a property, please contact us for a free consultation.
5 Beds
4 Baths
3,264 SqFt
SOLD DATE : 10/07/2024
Key Details
Sold Price $775,000
Property Type Single Family Home
Sub Type Residential-Detached
Listing Status Sold
Purchase Type For Sale
Square Footage 3,264 sqft
Subdivision Lakecrest
MLS Listing ID 2695325
Sold Date 10/07/24
Bedrooms 5
Full Baths 2
Half Baths 1
Three Quarter Bath 1
HOA Fees $90/mo
HOA Y/N true
Abv Grd Liv Area 2,664
Originating Board REcolorado
Year Built 1986
Annual Tax Amount $3,918
Lot Size 8,276 Sqft
Acres 0.19
Property Description
Beautiful Standley Lake Home. Located in the coveted Lakecrest Cape Neighborhood. Nestled in the back of a cul-de-sac this home has 5 bedrooms and 4 bathrooms. This home has been completely remodeled from top to bottom! Every surface has been touched including the furnace, water heater, all new appliances. Upon entering this home you are greeted with vaulted ceilings and two living spaces to put your personal touch on. Are you looking for a mother in law suite, office, roommate situation? This room has it's own entrance with a ramp from the front wrapping around to the front door.
Upstairs you will find a loft great for studying or home office, three secondary bedrooms, bathroom, and secluded Primary bedroom and large bathroom with glass shower and soaker tub. The basement is finished for a flex space and laundry room.
Every surface in this home has been remodeled! The yard is surrounded by mature trees and perfect for a dogs and tranquility!!
Also if you are looking for an awesome location this is just a minute-yes a minute to Standley Lake where trails are abundant and access to Denver and Boulder is minimal.
Give me a call today for a Private Tour of this gorgeous home!
Location
State CO
County Jefferson
Area Metro Denver
Rooms
Basement Partially Finished
Primary Bedroom Level Upper
Master Bedroom 13x17
Bedroom 2 Main 18x18
Bedroom 3 Upper 11x14
Bedroom 4 Upper 11x12
Bedroom 5 Upper 11x10
Interior
Interior Features Eat-in Kitchen, Loft
Heating Forced Air
Cooling Central Air, Ceiling Fan(s)
Fireplaces Type Family/Recreation Room Fireplace, Single Fireplace
Fireplace true
Appliance Dishwasher, Refrigerator, Microwave, Disposal
Exterior
Garage Spaces 2.0
Roof Type Composition
Handicap Access Accessible Approach with Ramp
Building
Story 2
Sewer City Sewer, Public Sewer
Water City Water
Level or Stories Two
Structure Type Wood/Frame,Wood Siding
New Construction false
Schools
Elementary Schools Sierra
Middle Schools Oberon
High Schools Ralston Valley
School District Jefferson County R-1
Others
Senior Community false
Special Listing Condition Private Owner
Read Less Info
Want to know what your home might be worth? Contact us for a FREE valuation!

Our team is ready to help you sell your home for the highest possible price ASAP

Bought with Milehimodern
“My job is to find and attract mastery-based agents to the office, protect the culture, and make sure everyone is happy! ”
201 Coffman Street # 1902, Longmont, Colorado, 80502, United States






