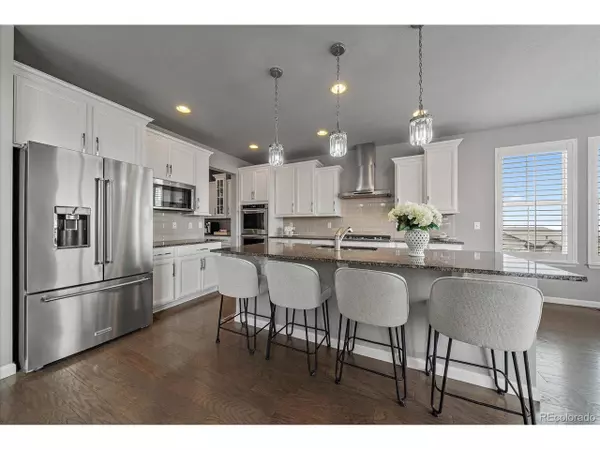$1,120,000
$1,125,000
0.4%For more information regarding the value of a property, please contact us for a free consultation.
5 Beds
4 Baths
5,000 SqFt
SOLD DATE : 10/08/2024
Key Details
Sold Price $1,120,000
Property Type Single Family Home
Sub Type Residential-Detached
Listing Status Sold
Purchase Type For Sale
Square Footage 5,000 sqft
Subdivision Leyden Rock
MLS Listing ID 9834676
Sold Date 10/08/24
Bedrooms 5
Full Baths 2
Three Quarter Bath 2
HOA Fees $30/ann
HOA Y/N true
Abv Grd Liv Area 3,302
Originating Board REcolorado
Year Built 2018
Annual Tax Amount $9,093
Lot Size 8,276 Sqft
Acres 0.19
Property Sub-Type Residential-Detached
Property Description
You'll Enjoy Over $150K in Upgrades in this 2016 Build Property! Welcoming Floorplan with Vaulted Ceilings and No Neighbors Behind, Backing to Greenbelt with Table Mountain Views. Exquisite Attention to Detail Around Every Corner in this Lovingly Cared for and Highly Upgraded Leyden Rock Home. Plantation Shutters + Eyecatching Upgraded Light Fixtures + Custom Wainscotting in the Formal Dining Room and Primary Suite are Just a Few Highlights. Gourmet Kitchen with Creamy White Cabinetry, Oversized Island w/ Breakfast Bar, Slab Granite Countertops, Large Walk in Pantry + Butlers Pantry. Great Room Living Area Enjoys Picturesque Views Out to the Spacious Deck & Outdoor Living Space. Main Floor Office Adds Custom Built Ins + You'll Find a Main Floor Bedroom with Accompanying 3/4 Bath, Perfect for Guests Who Prefer to Enjoy a Stair-free Lifestyle. Primary Suite Enjoys a Luxe Five Piece Bath and Lavish, Oversized Walk In Closet Outfitted with Marble Top Drawer Storage, Loads of Shelving, Hanging Areas & Upgraded Flooring Fit for a Home at Twice this Budget Plus Features Direct Access to the Similarly Upgraded Laundry Room! A Large Loft on the 2nd Level Adds Custom Bookshelf Storage Making it the Perfect Study, Hang Out or Homework Area. Two Additional Bedrooms Feature Custom Closet Builts Ins and Share a Jack and Jill Full Bath. Professionally Finished Basement Features 9 Ft Ceilings Fit for a Crowd in the Expansive Living/Gaming/Lounging/Work Out Area. You'll Find a Galley Dry Bar Area with Ample Storage & Fridge. Lower Level Bedroom is Complemented by a Full Bath w/ Mosaic Tile Accents. Loads of Detail Was Put into the Rear Deck Area Complete with Multiple Lounging Areas for Enjoying Sunrises and Sunsets. The Two Bay and Single Bay Garages Add a Wealth of Car and Gear Storage Options. Enjoy the Leyden Rock Community's Miles of Walking Trails, Parks and Pool with Clubhouse. Great Proximity to Dining & Retail.
Location
State CO
County Jefferson
Community Clubhouse, Pool, Park
Area Metro Denver
Zoning Res
Rooms
Basement Full, Partially Finished
Primary Bedroom Level Upper
Bedroom 2 Main
Bedroom 3 Upper
Bedroom 4 Upper
Bedroom 5 Basement
Interior
Interior Features Study Area, Eat-in Kitchen, Open Floorplan, Walk-In Closet(s), Loft, Jack & Jill Bathroom, Kitchen Island
Heating Forced Air
Cooling Central Air, Ceiling Fan(s)
Fireplaces Type Gas, Gas Logs Included, Family/Recreation Room Fireplace, Single Fireplace
Fireplace true
Appliance Double Oven, Dishwasher, Refrigerator, Washer, Dryer, Microwave, Disposal
Laundry Upper Level
Exterior
Garage Spaces 3.0
Fence Fenced
Community Features Clubhouse, Pool, Park
Utilities Available Natural Gas Available, Electricity Available
View Mountain(s)
Roof Type Composition
Street Surface Paved
Porch Patio, Deck
Building
Lot Description Lawn Sprinkler System, Abuts Public Open Space
Faces North
Story 2
Sewer City Sewer, Public Sewer
Water City Water
Level or Stories Two
Structure Type Wood/Frame,Moss Rock
New Construction false
Schools
Elementary Schools Three Creeks
Middle Schools Three Creeks
High Schools Ralston Valley
School District Jefferson County R-1
Others
HOA Fee Include Trash
Senior Community false
SqFt Source Assessor
Special Listing Condition Private Owner
Read Less Info
Want to know what your home might be worth? Contact us for a FREE valuation!

Our team is ready to help you sell your home for the highest possible price ASAP

Bought with Real Broker, LLC DBA Real
“My job is to find and attract mastery-based agents to the office, protect the culture, and make sure everyone is happy! ”
201 Coffman Street # 1902, Longmont, Colorado, 80502, United States






