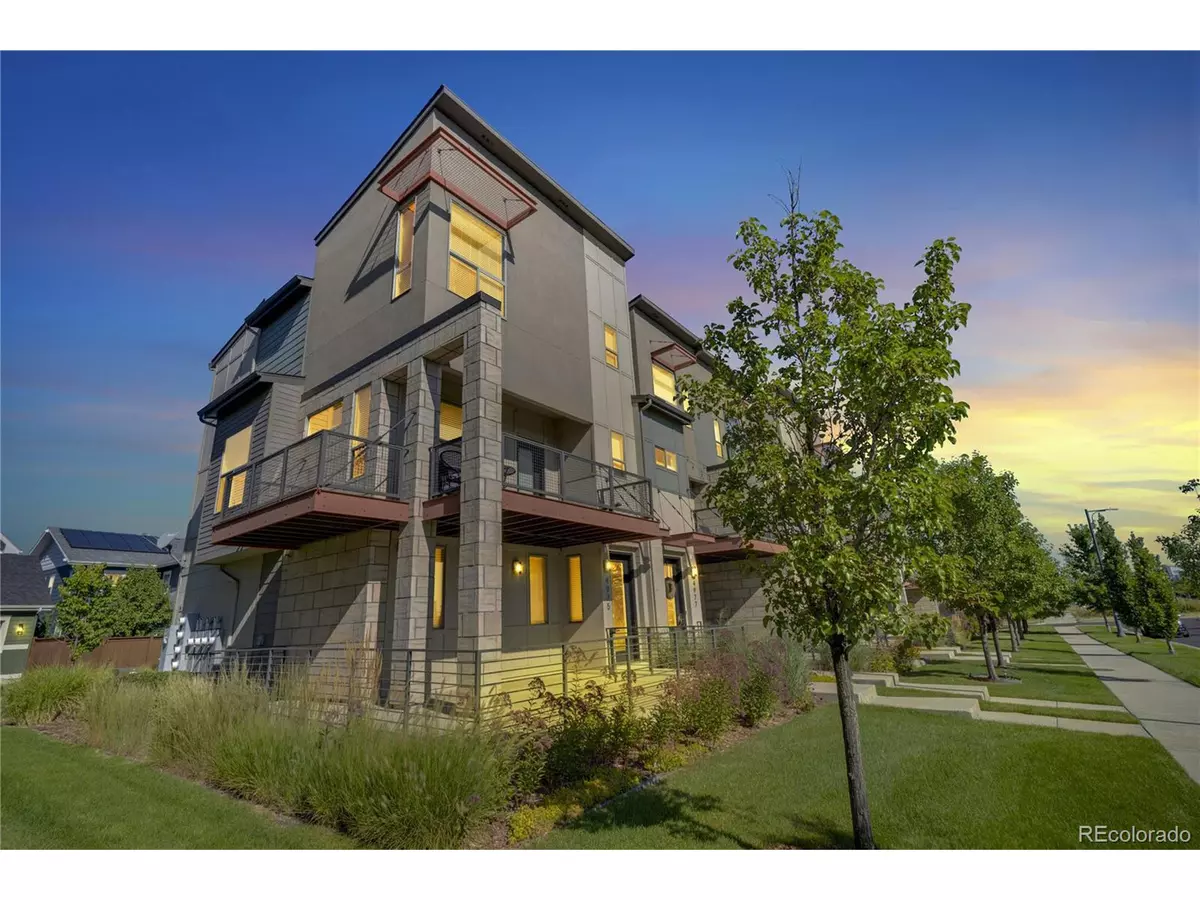$560,000
$570,000
1.8%For more information regarding the value of a property, please contact us for a free consultation.
2 Beds
3 Baths
1,656 SqFt
SOLD DATE : 10/10/2024
Key Details
Sold Price $560,000
Property Type Townhouse
Sub Type Attached Dwelling
Listing Status Sold
Purchase Type For Sale
Square Footage 1,656 sqft
Subdivision Central Park
MLS Listing ID 3073486
Sold Date 10/10/24
Style Contemporary/Modern
Bedrooms 2
Full Baths 2
Half Baths 1
HOA Fees $250/mo
HOA Y/N true
Abv Grd Liv Area 1,656
Originating Board REcolorado
Year Built 2014
Annual Tax Amount $4,754
Lot Size 2,613 Sqft
Acres 0.06
Property Description
If location is important, then welcome to your new home! This contemporary townhome presents 2 bedrooms, 2.5 bathrooms, and an inviting loft. From the moment you arrive, you'll be captivated by the expansive shaded front porch, perfect for relaxing on a sunny day or watching the community events across the street.
Inside to discover an open floor plan designed for seamless living. The main level features brand-new luxury vinyl plank (LVP) flooring, offering both style and durability. The kitchen effortlessly flows into the dining and living areas, making it ideal for entertaining. The living room provides direct access to a wrap-around balcony, extending your living space outdoors.
Offering a workspace as you head upstairs to the third floor which has new carpet, adding comfort to the cozy loft with stunning mountain views. This level also includes an additional bedroom with mountain views and an owner's suite, complete with vaulted ceilings, a walk-in closet, and an en-suite bathroom. I almost forgot, this home includes solar panels paid in full!
Located just minutes from parks, entertainment venues, restaurants, and an event center, this home offers modern living with minimal exterior maintenance. Don't miss the opportunity to make this your new oasis in the city!
Location
State CO
County Denver
Community Clubhouse, Pool, Playground, Hiking/Biking Trails
Area Metro Denver
Zoning M-RX-5
Rooms
Primary Bedroom Level Upper
Master Bedroom 12x17
Bedroom 2 Upper 11x12
Interior
Interior Features Eat-in Kitchen, Open Floorplan, Pantry, Walk-In Closet(s), Loft
Heating Forced Air
Cooling Central Air, Ceiling Fan(s)
Window Features Triple Pane Windows
Appliance Dishwasher, Refrigerator, Washer, Dryer, Microwave, Disposal
Laundry Lower Level
Exterior
Exterior Feature Gas Grill, Balcony
Garage Spaces 2.0
Fence Partial
Community Features Clubhouse, Pool, Playground, Hiking/Biking Trails
Utilities Available Electricity Available, Cable Available
Waterfront false
Roof Type Fiberglass
Street Surface Paved
Porch Patio
Building
Story 2
Sewer City Sewer, Public Sewer
Level or Stories Bi-Level
Structure Type Brick/Brick Veneer,Stone,Vinyl Siding,Stucco,Wood Siding,Concrete
New Construction false
Schools
Elementary Schools Willow
Middle Schools Denver Discovery
High Schools Northfield
School District Denver 1
Others
Senior Community false
SqFt Source Assessor
Special Listing Condition Private Owner
Read Less Info
Want to know what your home might be worth? Contact us for a FREE valuation!

Our team is ready to help you sell your home for the highest possible price ASAP

Bought with Guide Real Estate

“My job is to find and attract mastery-based agents to the office, protect the culture, and make sure everyone is happy! ”
201 Coffman Street # 1902, Longmont, Colorado, 80502, United States






