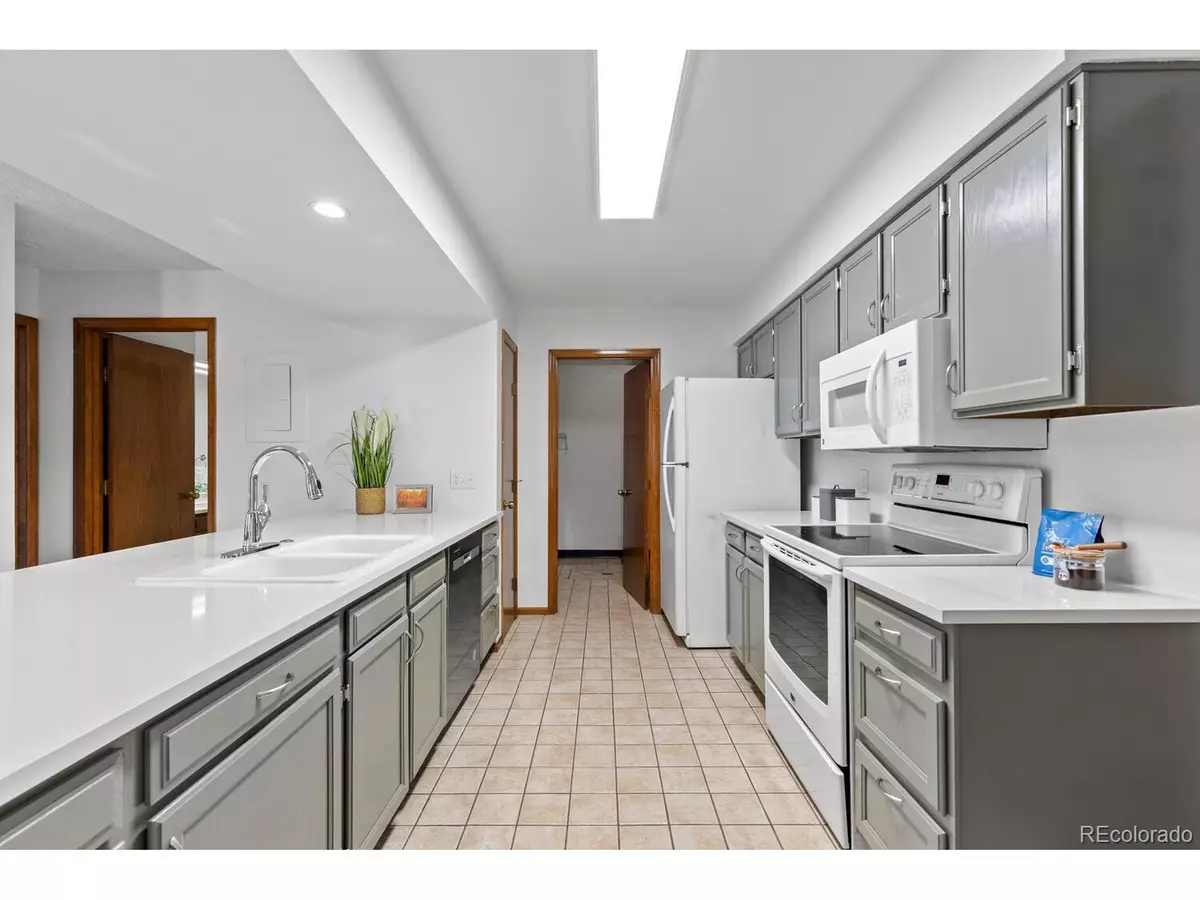$360,000
$360,000
For more information regarding the value of a property, please contact us for a free consultation.
2 Beds
1 Bath
1,001 SqFt
SOLD DATE : 10/10/2024
Key Details
Sold Price $360,000
Property Type Townhouse
Sub Type Attached Dwelling
Listing Status Sold
Purchase Type For Sale
Square Footage 1,001 sqft
Subdivision Peachtree Homes At The Lakes
MLS Listing ID 8267910
Sold Date 10/10/24
Style Ranch
Bedrooms 2
Full Baths 1
HOA Fees $355/mo
HOA Y/N true
Abv Grd Liv Area 1,001
Originating Board REcolorado
Year Built 1983
Annual Tax Amount $1,809
Lot Size 0.700 Acres
Acres 0.7
Property Description
Welcome to your spacious, single-level end unit condo. Nestled in a setting that offers tranquility and privacy, this home features two patios shaded by a mature pine tree that border greenspace, offering the perfect outdoor area for you to unwind after a long day at work or for your furry friend to frolic.
Inside, enjoy the recently remodeled kitchen that includes new quartz countertops and painted cabinets. This light and bright kitchen seamlessly integrates with the expansive open floor plan, inviting in abundant natural light.
The generous primary bedroom offers versatility, with ample room to accommodate an office space or create a cozy bonus area such as a personal library with a snug reading nook. The second bedroom features charming French doors that lead to a private patio, enhancing the indoor-outdoor living experience.
Nestled in a pet-friendly neighborhood, residents enjoy access to an elaborate trail system accessible right from your front door. Additionally, the convenience of an attached garage allows for quick access to essential nearby amenities, including groceries, gyms, restaurants, and parks. Experience the perfect blend of comfort, convenience, and natural outdoor beauty in this inviting community.
Location
State CO
County Adams
Area Metro Denver
Rooms
Primary Bedroom Level Main
Bedroom 2 Main
Interior
Interior Features Open Floorplan, Pantry
Heating Forced Air
Cooling Central Air
Fireplaces Type Insert, Gas, Living Room, Single Fireplace
Fireplace true
Window Features Skylight(s),Double Pane Windows
Appliance Dishwasher, Refrigerator, Washer, Dryer, Microwave, Disposal
Laundry Main Level
Exterior
Garage Oversized
Garage Spaces 1.0
Utilities Available Electricity Available
Waterfront false
Roof Type Composition
Street Surface Paved
Handicap Access No Stairs
Porch Patio
Parking Type Oversized
Building
Lot Description Gutters, Cul-De-Sac, Corner Lot, Abuts Private Open Space
Story 1
Sewer City Sewer, Public Sewer
Water City Water
Level or Stories One
Structure Type Brick/Brick Veneer,Wood Siding,Concrete
New Construction false
Schools
Elementary Schools Hunters Glen
Middle Schools Century
High Schools Mountain Range
School District Adams 12 5 Star Schl
Others
Senior Community false
SqFt Source Assessor
Special Listing Condition Private Owner
Read Less Info
Want to know what your home might be worth? Contact us for a FREE valuation!

Our team is ready to help you sell your home for the highest possible price ASAP

Bought with ARI Real Estate & Investments LLC

“My job is to find and attract mastery-based agents to the office, protect the culture, and make sure everyone is happy! ”
201 Coffman Street # 1902, Longmont, Colorado, 80502, United States






