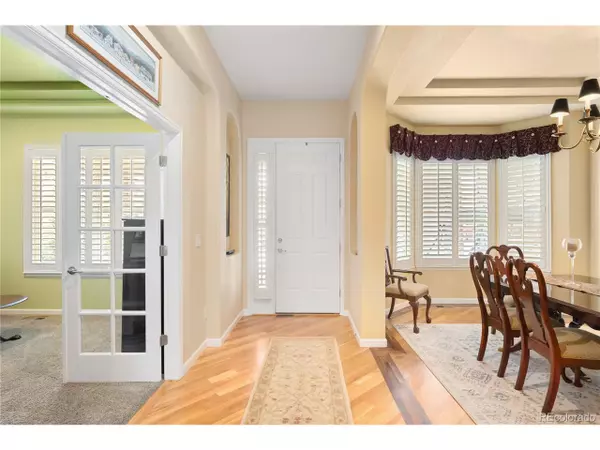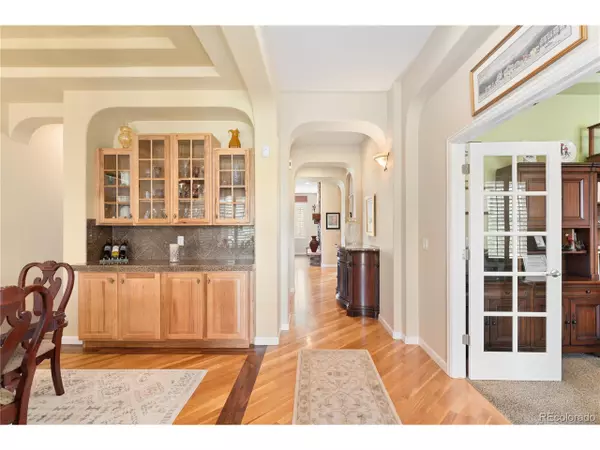$848,000
$848,000
For more information regarding the value of a property, please contact us for a free consultation.
4 Beds
4 Baths
4,203 SqFt
SOLD DATE : 10/11/2024
Key Details
Sold Price $848,000
Property Type Single Family Home
Sub Type Residential-Detached
Listing Status Sold
Purchase Type For Sale
Square Footage 4,203 sqft
Subdivision Spring Valley Ranch
MLS Listing ID 2697198
Sold Date 10/11/24
Style Ranch
Bedrooms 4
Full Baths 3
Half Baths 1
HOA Fees $42/qua
HOA Y/N true
Abv Grd Liv Area 2,616
Originating Board REcolorado
Year Built 2007
Annual Tax Amount $7,302
Lot Size 0.620 Acres
Acres 0.62
Property Description
Nestled against the picturesque Spring Valley Golf Course, this meticulously crafted Ryland-built home combines quality construction with wonderful upgrades throughout. Located with a prime view of the ladies' 16th tee box, this residence offers an unparalleled living experience.
Boasting four spacious bedrooms and a dedicated office, this home has it all. The kitchen and custom-built basement both feature stunning granite countertops adding a touch of elegance to every gathering space. Extensive hickory wood flooring throughout the home reflects both beauty and warmth.
With three cozy fireplaces, you'll enjoy warmth and ambiance in every season. The custom-built basement is a true entertainer's delight, complete with a wine cellar, and additional living space that makes for the perfect game or movie night setting. The basment could serve as a mother-in-law suite, filled with natural light and an open floor plan sure to impress. The walkout basement leads directly to a fully landscaped backyard, featuring stunning mesa stone, perfect for outdoor living.
Whether hosting a pizza night with the wood-burning oven, relaxing in the hot tub, or gathering around the outdoor firepit, this backyard is an oasis. The 3-car garage offers ample storage and parking space for vehicles and recreational equipment.
This home is a true gem that has been meticulously maintained, offering high-quality construction and a picturesque setting. Don't miss your chance to own this exceptional property!
Location
State CO
County Elbert
Area Metro Denver
Zoning PUD
Rooms
Basement Full, Partially Finished
Primary Bedroom Level Main
Bedroom 2 Main
Bedroom 3 Main
Bedroom 4 Basement
Interior
Interior Features Study Area, Eat-in Kitchen, Open Floorplan, Walk-In Closet(s), Kitchen Island
Heating Forced Air
Cooling Central Air
Fireplaces Type 2+ Fireplaces, Gas
Fireplace true
Window Features Double Pane Windows
Appliance Double Oven, Dishwasher, Refrigerator, Microwave, Disposal
Laundry Main Level
Exterior
Garage Spaces 3.0
Fence Fenced
Utilities Available Natural Gas Available, Electricity Available, Cable Available
Waterfront false
Roof Type Composition
Street Surface Paved
Handicap Access No Stairs
Porch Patio
Building
Lot Description Lawn Sprinkler System
Story 1
Sewer City Sewer, Public Sewer
Water City Water
Level or Stories One
Structure Type Wood/Frame
New Construction false
Schools
Elementary Schools Singing Hills
Middle Schools Elizabeth
High Schools Elizabeth
School District Elizabeth C-1
Others
Senior Community false
SqFt Source Assessor
Special Listing Condition Private Owner
Read Less Info
Want to know what your home might be worth? Contact us for a FREE valuation!

Our team is ready to help you sell your home for the highest possible price ASAP

Bought with Compass - Denver

“My job is to find and attract mastery-based agents to the office, protect the culture, and make sure everyone is happy! ”
201 Coffman Street # 1902, Longmont, Colorado, 80502, United States






