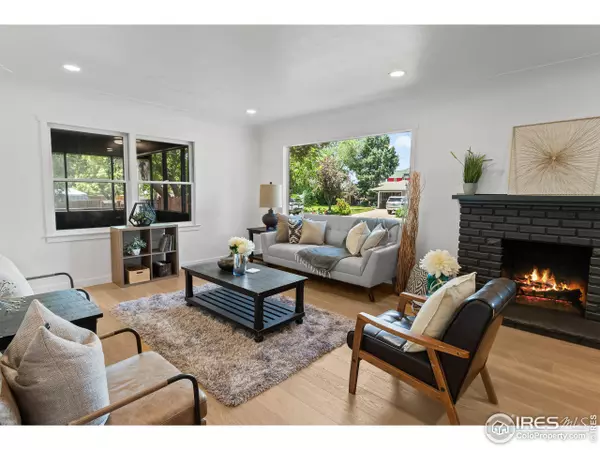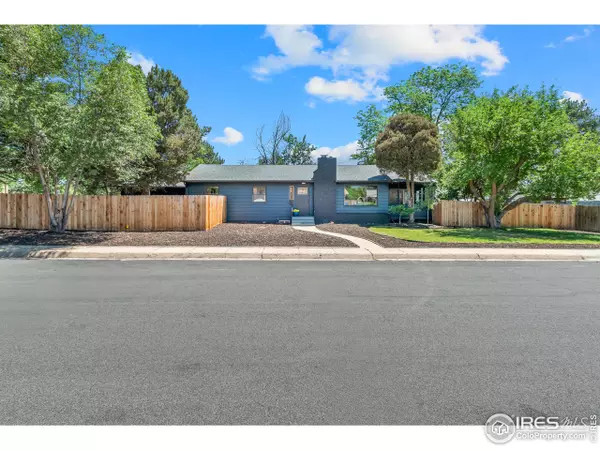$535,000
$535,000
For more information regarding the value of a property, please contact us for a free consultation.
4 Beds
2 Baths
2,016 SqFt
SOLD DATE : 10/15/2024
Key Details
Sold Price $535,000
Property Type Single Family Home
Sub Type Residential-Detached
Listing Status Sold
Purchase Type For Sale
Square Footage 2,016 sqft
Subdivision Broadmoor Heights
MLS Listing ID 1013010
Sold Date 10/15/24
Style Contemporary/Modern,Ranch
Bedrooms 4
Full Baths 2
HOA Y/N false
Abv Grd Liv Area 1,340
Year Built 1954
Annual Tax Amount $2,372
Lot Size 8,276 Sqft
Acres 0.19
Property Sub-Type Residential-Detached
Source IRES MLS
Property Description
Nestled on a quiet corner lot with mature landscaping, this spacious ranch has been meticulously and thoroughly updated inside and out. As you enter the home you are greeted with bright and open living area with beautiful luxury vinyl plank flooring, and south & west facing windows that flood the home with an abundance of natural light. The well appointed kitchen has been fitted with new shaker cabinetry, quartz countertops, new stainless steel appliances, including a gas cooktop, and custom backsplash tiling. The stunning beamed ceiling leads you from the kitchen into the formal dining area which features custom lighting, a bay window, and access to the screened in porch / sunroom. The main level bath has been generously upgraded with double vanities, custom lighting, and beautiful floor and wall tiling. The sizeable mudroom / laundry room is a standout with built in shelving, and shaker cabinetry with a butcher block countertop. 2 more bedrooms can be found on the lower level, including a guest suite with an en-suite bath, and additional laundry hookups. The 3 oversized 3 car garage is accessible from a private gated driveway entry, and makes for a great workshop or additional storage.
Location
State CO
County Larimer
Area Loveland/Berthoud
Zoning RES
Rooms
Basement Partial, Partially Finished
Primary Bedroom Level Main
Master Bedroom 1x1
Bedroom 2 Main
Bedroom 3 Basement
Bedroom 4 Basement
Dining Room Wood Floor
Kitchen Wood Floor
Interior
Interior Features Satellite Avail, High Speed Internet, Eat-in Kitchen, Open Floorplan, Beamed Ceilings, Sunroom
Heating Forced Air
Cooling Ceiling Fan(s)
Flooring Wood Floors
Fireplaces Type Living Room, Single Fireplace
Fireplace true
Window Features Bay Window(s),Sunroom
Appliance Gas Range/Oven, Dishwasher, Refrigerator, Microwave, Disposal
Laundry Washer/Dryer Hookups, Main Level
Exterior
Garage Spaces 3.0
Fence Fenced, Wood
Utilities Available Natural Gas Available, Electricity Available, Cable Available
Roof Type Composition
Street Surface Paved,Asphalt
Handicap Access Level Lot, Main Floor Bath, Main Level Bedroom, Main Level Laundry
Porch Patio, Deck
Building
Lot Description Curbs, Gutters, Sidewalks, Mineral Rights Excluded, Level, Within City Limits
Story 1
Sewer City Sewer
Water City Water, Loveland
Level or Stories One
Structure Type Wood/Frame,Brick/Brick Veneer
New Construction false
Schools
Elementary Schools Garfield
Middle Schools Bill Reed
High Schools Thompson Valley
School District Thompson R2-J
Others
Senior Community false
Tax ID R0410608
SqFt Source Assessor
Special Listing Condition Private Owner
Read Less Info
Want to know what your home might be worth? Contact us for a FREE valuation!

Our team is ready to help you sell your home for the highest possible price ASAP

Bought with Group Mulberry
“My job is to find and attract mastery-based agents to the office, protect the culture, and make sure everyone is happy! ”
201 Coffman Street # 1902, Longmont, Colorado, 80502, United States






