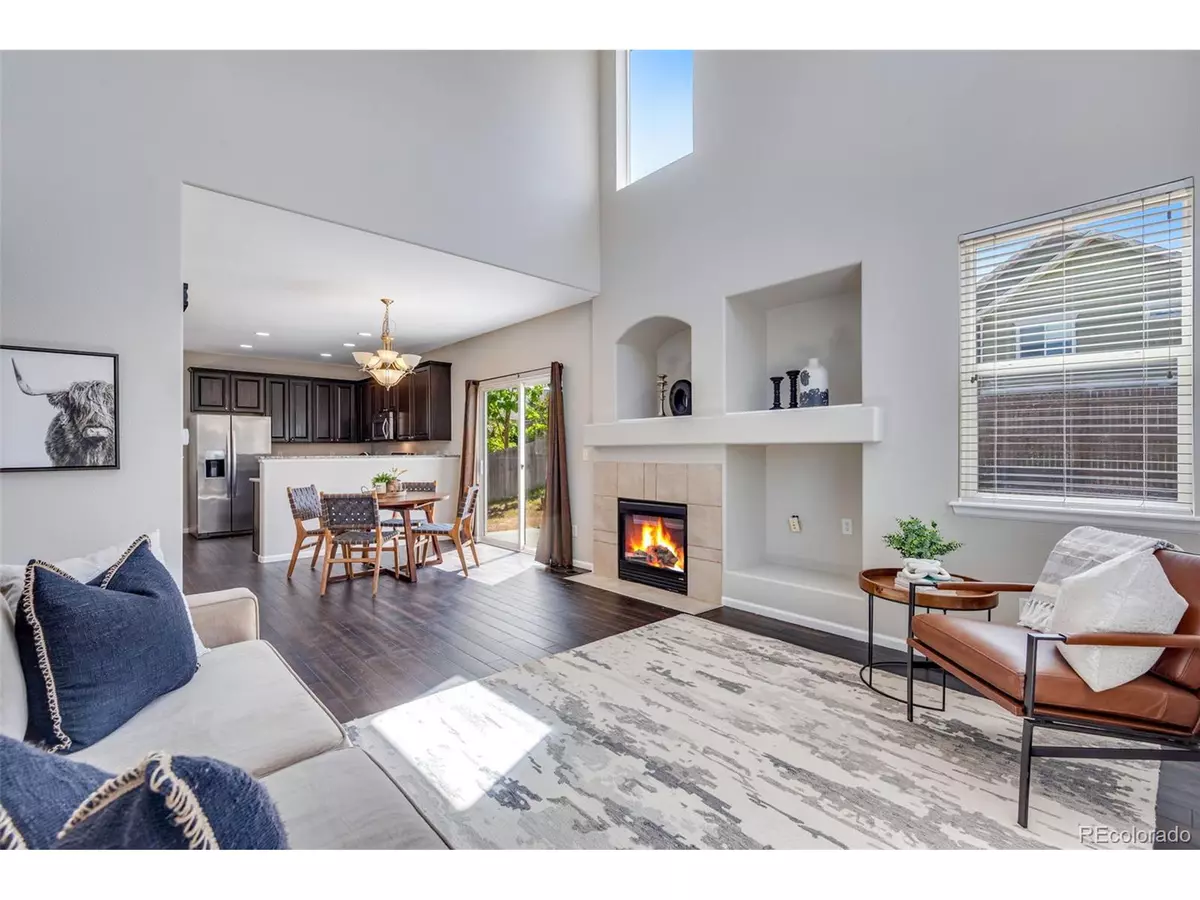$490,000
$490,000
For more information regarding the value of a property, please contact us for a free consultation.
3 Beds
3 Baths
1,815 SqFt
SOLD DATE : 10/17/2024
Key Details
Sold Price $490,000
Property Type Single Family Home
Sub Type Residential-Detached
Listing Status Sold
Purchase Type For Sale
Square Footage 1,815 sqft
Subdivision Fronterra Village
MLS Listing ID 4862897
Sold Date 10/17/24
Bedrooms 3
Full Baths 1
Half Baths 1
Three Quarter Bath 1
HOA Fees $38/mo
HOA Y/N true
Abv Grd Liv Area 1,815
Originating Board REcolorado
Year Built 2005
Annual Tax Amount $4,538
Lot Size 6,534 Sqft
Acres 0.15
Property Description
Discover this charming home in the sought-after Fronterra Village, situated on a dead-end street with very little traffic, ensuring a quiet and peaceful living experience. This move-in ready gem has everything completed and done for easy living.
The updated kitchen, featuring modern appliances, granite countertops, and ample cabinetry, is perfect for culinary enthusiasts and everyday living. The living room is highlighted by vaulted ceilings and a cozy fireplace, creating a welcoming and open atmosphere. The primary suite offers a serene retreat with an en-suite bathroom and a spacious walk-in closet. The two additional bedrooms are well-sized, providing plenty of space.
The basement is ready for your touches to add additional living space. The large backyard is a standout feature, offering ample space for outdoor activities. One side of the yard is perfect for a horseshoe pit, while the other side has a large gate and parking pad area, ideal for storing trailers. The crawl space provides additional storage options.
This home is conveniently located with easy access to major highways including I-76, E-470, and Highway 2, making commuting and travel a breeze. It is also walkable, just two blocks away from Stuart Middle School and community parks, offering a great environment for outdoor activities and education. Priced competitively, this home is a fantastic opportunity to enjoy a spacious and versatile living environment in a prime location.
Location
State CO
County Adams
Area Metro Denver
Rooms
Basement Unfinished
Primary Bedroom Level Upper
Bedroom 2 Upper
Bedroom 3 Upper
Interior
Interior Features Eat-in Kitchen, Cathedral/Vaulted Ceilings, Open Floorplan, Walk-In Closet(s)
Heating Forced Air
Cooling Central Air, Ceiling Fan(s)
Fireplaces Type Gas, Gas Logs Included, Single Fireplace
Fireplace true
Window Features Window Coverings
Appliance Dishwasher, Refrigerator, Microwave, Disposal
Laundry Main Level
Exterior
Garage Spaces 2.0
Utilities Available Electricity Available
Waterfront false
Roof Type Concrete
Porch Patio
Building
Lot Description Lawn Sprinkler System
Story 2
Sewer City Sewer, Public Sewer
Water City Water
Level or Stories Two
Structure Type Wood/Frame,Stone,Wood Siding
New Construction false
Schools
Elementary Schools Second Creek
Middle Schools Otho Stuart
High Schools Prairie View
School District School District 27-J
Others
Senior Community false
SqFt Source Assessor
Special Listing Condition Other Owner
Read Less Info
Want to know what your home might be worth? Contact us for a FREE valuation!

Our team is ready to help you sell your home for the highest possible price ASAP

Bought with Compass - Denver

“My job is to find and attract mastery-based agents to the office, protect the culture, and make sure everyone is happy! ”
201 Coffman Street # 1902, Longmont, Colorado, 80502, United States






