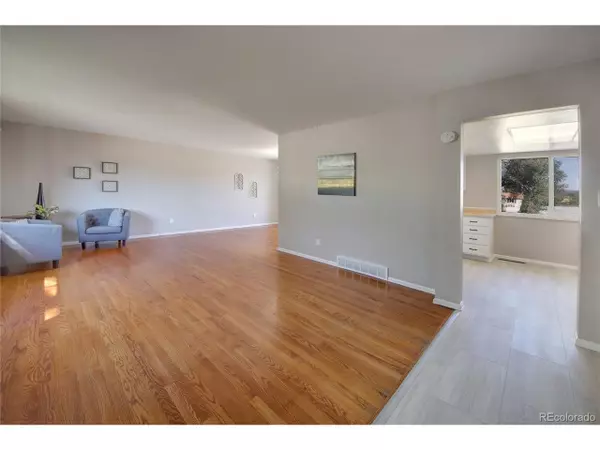$365,000
$364,900
For more information regarding the value of a property, please contact us for a free consultation.
3 Beds
3 Baths
2,360 SqFt
SOLD DATE : 10/16/2024
Key Details
Sold Price $365,000
Property Type Single Family Home
Sub Type Residential-Detached
Listing Status Sold
Purchase Type For Sale
Square Footage 2,360 sqft
Subdivision Cherry Hills
MLS Listing ID 1701712
Sold Date 10/16/24
Bedrooms 3
Full Baths 1
Half Baths 1
Three Quarter Bath 1
HOA Y/N false
Abv Grd Liv Area 2,360
Originating Board REcolorado
Year Built 1965
Annual Tax Amount $1,086
Lot Size 9,147 Sqft
Acres 0.21
Property Description
Nestled in a prime, central location, this charming home features 3 spacious bedrooms, 3 bathrooms, and a 2-car garage and for a bonus RV parking could easily be added. The currently unfinished basement allows for the potential to add more bedrooms, baths, living space or keep it like it is as, storage and a workshop area. The expansive fenced backyard is perfect for outdoor gatherings, gardening, or simply relaxing. Inside, the home boasts fresh, modern paint throughout, offering a clean slate for your personal touch. With its unbeatable proximity to shopping, dining, entertainment, schools, parks, the airport, the interstate and easy access to military bases, this home is ideal for anyone seeking convenience and comfort in a highly sought-after neighborhood.
Location
State CO
County El Paso
Area Out Of Area
Zoning R1-6
Direction Take Academy Blvd and head South to Fountain Blvd. and turn right. Turn left onto Chelton Rd. Then right onto Saratoga Dr. House is on the right side of the street.
Rooms
Other Rooms Outbuildings
Basement Full
Primary Bedroom Level Upper
Master Bedroom 12x14
Bedroom 2 Upper 11x13
Bedroom 3 Upper 10x12
Interior
Interior Features Eat-in Kitchen
Heating Forced Air
Cooling Ceiling Fan(s)
Fireplaces Type Family/Recreation Room Fireplace, Single Fireplace
Fireplace true
Appliance Dishwasher, Refrigerator, Washer, Dryer
Exterior
Garage Spaces 2.0
Fence Partial
Utilities Available Electricity Available
Waterfront false
Roof Type Composition
Street Surface Paved
Porch Patio
Building
Story 2
Sewer City Sewer, Public Sewer
Water City Water
Level or Stories Bi-Level
Structure Type Vinyl Siding
New Construction false
Schools
Elementary Schools Mountain Vista
Middle Schools Carmel
High Schools Sierra High
School District Harrison 2
Others
Senior Community false
SqFt Source Assessor
Special Listing Condition Private Owner
Read Less Info
Want to know what your home might be worth? Contact us for a FREE valuation!

Our team is ready to help you sell your home for the highest possible price ASAP

Bought with eXp Realty, LLC

“My job is to find and attract mastery-based agents to the office, protect the culture, and make sure everyone is happy! ”
201 Coffman Street # 1902, Longmont, Colorado, 80502, United States






